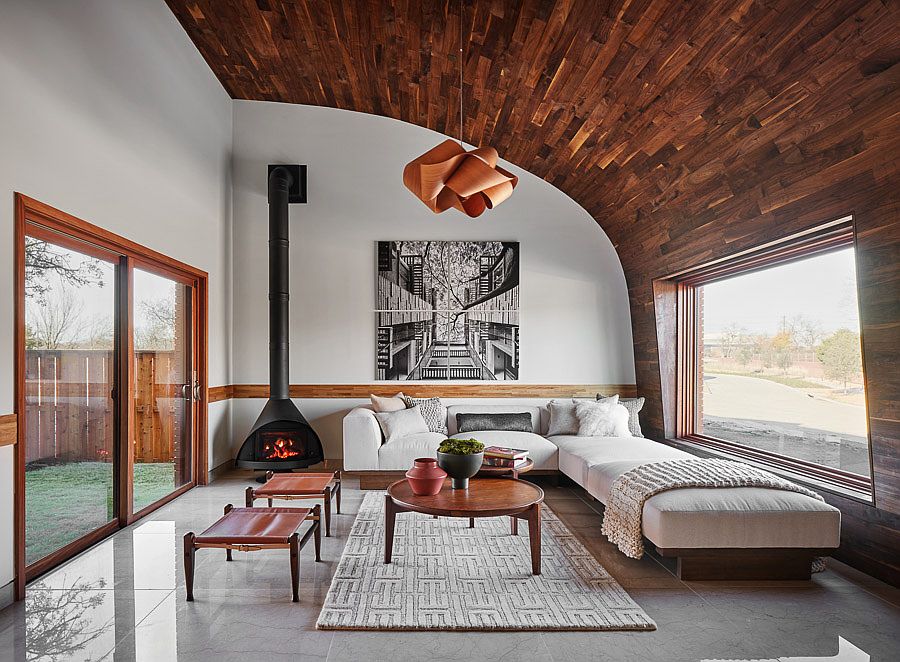This FULLY FURNISHED V50 model by Total Environment is a 5,450-square-foot two-story home that combines luxury, sustainability, and modern design. Here are its standout features:
Design and Layout
Bedrooms and Bathrooms: 4 spacious bedrooms, 5 bathrooms (4 full and 1 half), offering privacy and comfort.
Flex Room: A versatile space that can be customized as an office, gym, or media room.
Primary Suite: Features sliding glass doors, a private terrace garden, and a spa-inspired bathroom for ultimate relaxation.
Outdoor Spaces: Includes gardens and second-level terraces to create your own outdoor sanctuary.
Sustainability
Green Roofs: Smart green roofs improve air quality, regulate indoor temperatures, and reduce rainwater runoff.
Energy Efficiency: Equipped with geothermal heating and cooling systems and solar panels for sustainable living.
New construction
$2,590,000
14736 Little Bluestem Ln, Frisco, TX 75035
4beds
5,471sqft
Single Family Residence
Built in 2026
8,700 Square Feet Lot
$2,506,700 Zestimate®
$473/sqft
$400/mo HOA
Under construction (available April 2026)
Currently being built and ready to move in soon. Reserve today by contacting the builder.
What's special
Versatile spaceSpacious bedroomsGreen roofsPrivate terrace gardenSecond-level terracesSliding glass doorsPrivacy and comfort
This home is based on the V50 plan.
Call: (940) 241-4670
- 176 days |
- 351 |
- 9 |
Zillow last checked: September 23, 2025 at 12:39pm
Listing updated: September 23, 2025 at 12:39pm
Listed by:
Total Environment
Source: Total Environment
Travel times
Facts & features
Interior
Bedrooms & bathrooms
- Bedrooms: 4
- Bathrooms: 5
- Full bathrooms: 4
- 1/2 bathrooms: 1
Heating
- Electric, Natural Gas, Solar, Heat Pump
Cooling
- Central Air, Ceiling Fan(s)
Appliances
- Included: Dishwasher, Disposal, Range
Features
- Ceiling Fan(s), In-Law Floorplan, Wired for Data, Walk-In Closet(s)
- Windows: Double Pane Windows, Skylight(s)
Interior area
- Total interior livable area: 5,471 sqft
Video & virtual tour
Property
Parking
- Total spaces: 3
- Parking features: Attached
- Attached garage spaces: 3
Features
- Levels: 2.0
- Stories: 2
- Patio & porch: Deck, Patio
- Has view: Yes
- View description: Park/Greenbelt, Water
- Has water view: Yes
Lot
- Size: 8,700 Square Feet
Details
- Parcel number: R1198600A00201
Construction
Type & style
- Home type: SingleFamily
- Architectural style: Other
- Property subtype: Single Family Residence
Materials
- Brick, Stucco
- Roof: Metal,Other
Condition
- New Construction
- New construction: Yes
- Year built: 2026
Details
- Builder name: Total Environment
Community & HOA
Community
- Security: Fire Sprinkler System
- Subdivision: Tapestry
HOA
- Has HOA: Yes
- HOA fee: $400 monthly
Location
- Region: Frisco
Financial & listing details
- Price per square foot: $473/sqft
- Tax assessed value: $185,000
- Annual tax amount: $3,169
- Date on market: 4/15/2025
About the community
PoolPlaygroundPondPark+ 3 more
Homes at Tapestry have been created for people who share our passion for design, quality and craftsmanship. Located on a stunning landscape expanding over 56 acres, Tapestry features an abundance of nature, acres of open space, hundreds of mature trees, trails, parks, creeks and ponds.
Tapestry's low density, pedestrian- friendly plan has acres of open space and walkability alongside rich landscape. Development of the property include a well-equipped gym, swimming pool, clubhouse, and children's play area.
The homes feature green roofs that help keep the interiors warmer in winter, cooler in summer and improve the air quality. They help reduce rainwater run-off and protect against hail that damages regular roofs.
The community at Tapestry is designed to inspire you to live a richer, fuller, and more joyous life.
Source: Total Environment
