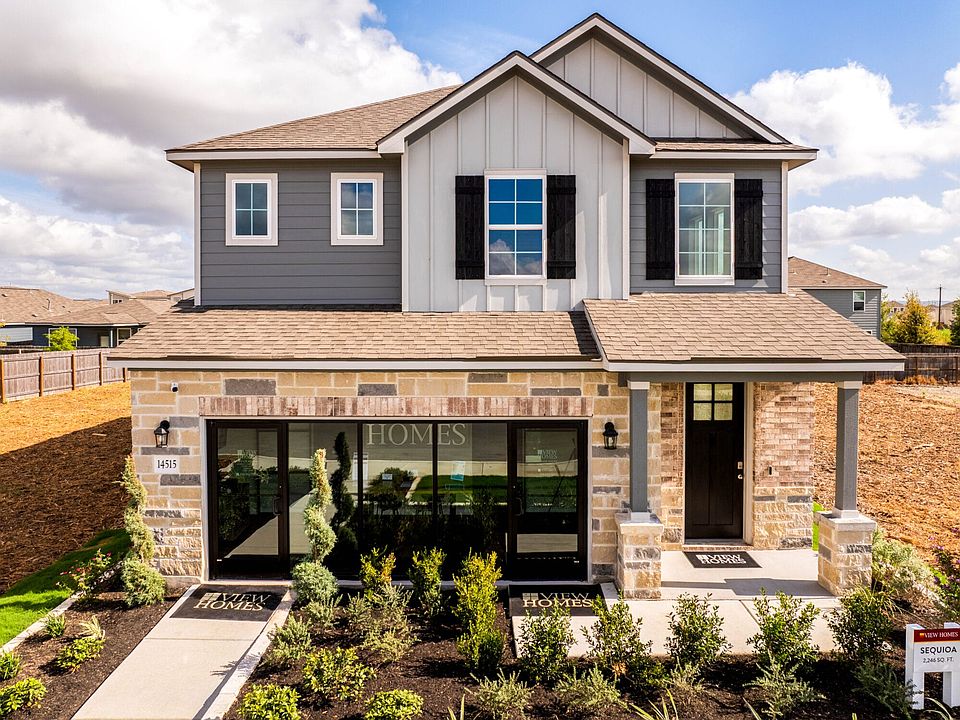Welcome to 14736 Sweet Clover, a beautifully designed home in the charming Talley Fields community in San Antonio's fast-growing Far Northwest. This open-concept floorplan is crafted to fit a variety of lifestyles, featuring an upgraded kitchen at the heart of the home with gas appliances, a spacious pantry, dedicated dining area, and a large island perfect for both meal prep and gathering. Designed with comfort in mind, the layout offers all secondary bedrooms upstairs for added privacy, while the primary suite remains conveniently located on the main level. A versatile loft upstairs provides the perfect space for a home office, media room, or play area. The main-floor primary suite serves as a relaxing retreat, complete with a spa-inspired walk-in shower, dual vanities, and a generous walk-in closet. Just outside the suite, the laundry room offers easy day-to-day convenience. This home is ideally located near top-rated Medina ISD schools, major employers, Lackland AFB, shopping, dining, and entertainment. Builder incentives are available, including interest rate buy-downs and closing cost assistance with preferred lenders. VA buyers may even qualify to purchase with as little as one dollar out of pocket. Prices, features, and options are subject to change. Square footage and dimensions are approximate and may vary by elevation.
Pending
$319,990
14736 Sweet Clover, San Antonio, TX 78253
3beds
1,800sqft
Single Family Residence
Built in 2025
4,791.6 Square Feet Lot
$317,900 Zestimate®
$178/sqft
$36/mo HOA
What's special
Versatile loftHome officeGas appliancesPlay areaDedicated dining areaGenerous walk-in closetMedia room
Call: (830) 410-2873
- 151 days |
- 41 |
- 1 |
Zillow last checked: 9 hours ago
Listing updated: September 06, 2025 at 09:33am
Listed by:
MaryLou Negrete TREC #731238 (210) 331-7000,
Levi Rodgers Real Estate Group
Source: LERA MLS,MLS#: 1882823
Travel times
Schedule tour
Select your preferred tour type — either in-person or real-time video tour — then discuss available options with the builder representative you're connected with.
Facts & features
Interior
Bedrooms & bathrooms
- Bedrooms: 3
- Bathrooms: 3
- Full bathrooms: 2
- 1/2 bathrooms: 1
Primary bedroom
- Features: Walk-In Closet(s), Multi-Closets, Full Bath
- Area: 208
- Dimensions: 16 x 13
Bedroom 2
- Area: 156
- Dimensions: 13 x 12
Bedroom 3
- Area: 120
- Dimensions: 12 x 10
Primary bathroom
- Features: Shower Only, Double Vanity
- Area: 132
- Dimensions: 12 x 11
Dining room
- Area: 150
- Dimensions: 15 x 10
Kitchen
- Area: 126
- Dimensions: 14 x 9
Living room
- Area: 180
- Dimensions: 15 x 12
Heating
- Central, Natural Gas
Cooling
- Central Air
Appliances
- Included: Microwave, Range, Gas Cooktop, Disposal, Dishwasher, Vented Exhaust Fan
- Laundry: Main Level, Washer Hookup, Dryer Connection
Features
- One Living Area, Liv/Din Combo, Eat-in Kitchen, Two Eating Areas, Kitchen Island, Pantry, Loft, Utility Room Inside, Open Floorplan, High Speed Internet, Master Downstairs, Solid Counter Tops
- Flooring: Carpet, Vinyl
- Has basement: No
- Has fireplace: No
- Fireplace features: Not Applicable
Interior area
- Total interior livable area: 1,800 sqft
Property
Parking
- Total spaces: 2
- Parking features: Two Car Garage, Attached
- Attached garage spaces: 2
Features
- Levels: Two
- Stories: 2
- Patio & porch: Covered
- Exterior features: Sprinkler System
- Pool features: None
- Fencing: Privacy
Lot
- Size: 4,791.6 Square Feet
- Features: Curbs, Street Gutters, Sidewalks
Construction
Type & style
- Home type: SingleFamily
- Property subtype: Single Family Residence
Materials
- Fiber Cement, Other
- Foundation: Slab
- Roof: Heavy Composition
Condition
- Under Construction,New Construction
- New construction: Yes
- Year built: 2025
Details
- Builder name: View Homes
Utilities & green energy
- Electric: CPS
- Gas: Grey Forrest
- Sewer: SAWS
- Water: SAWS
Community & HOA
Community
- Features: Playground
- Security: Smoke Detector(s), Prewired, Carbon Monoxide Detector(s)
- Subdivision: Talley Fields
HOA
- Has HOA: Yes
- HOA fee: $436 annually
- HOA name: REAL MANAGE
Location
- Region: San Antonio
Financial & listing details
- Price per square foot: $178/sqft
- Annual tax amount: $1
- Price range: $320K - $320K
- Date on market: 7/10/2025
- Cumulative days on market: 140 days
- Listing terms: Conventional,FHA,VA Loan,Cash,USDA Loan
- Road surface type: Paved
About the community
Tucked away in San Antonio's fast-growing Northwest side, is the charming community of Talley Fields. Ideally located just outside Loop 1604 and minutes from Highways 211, 151, and 90, residents enjoy easy access to premier shopping, dining, and entertainment destinations-including Alamo Ranch Marketplace, La Cantera, and The Rim. This community is also close to popular attractions like SeaWorld and Northwest Vista Community College, as well as major employers such as Port San Antonio and Lackland Air Force Base. Talley Fields is part of the highly acclaimed Medina Valley ISD and offers the added benefit of low taxes, making it the perfect place to call home. Discover your new home in Talley Fields.
Source: View Homes

