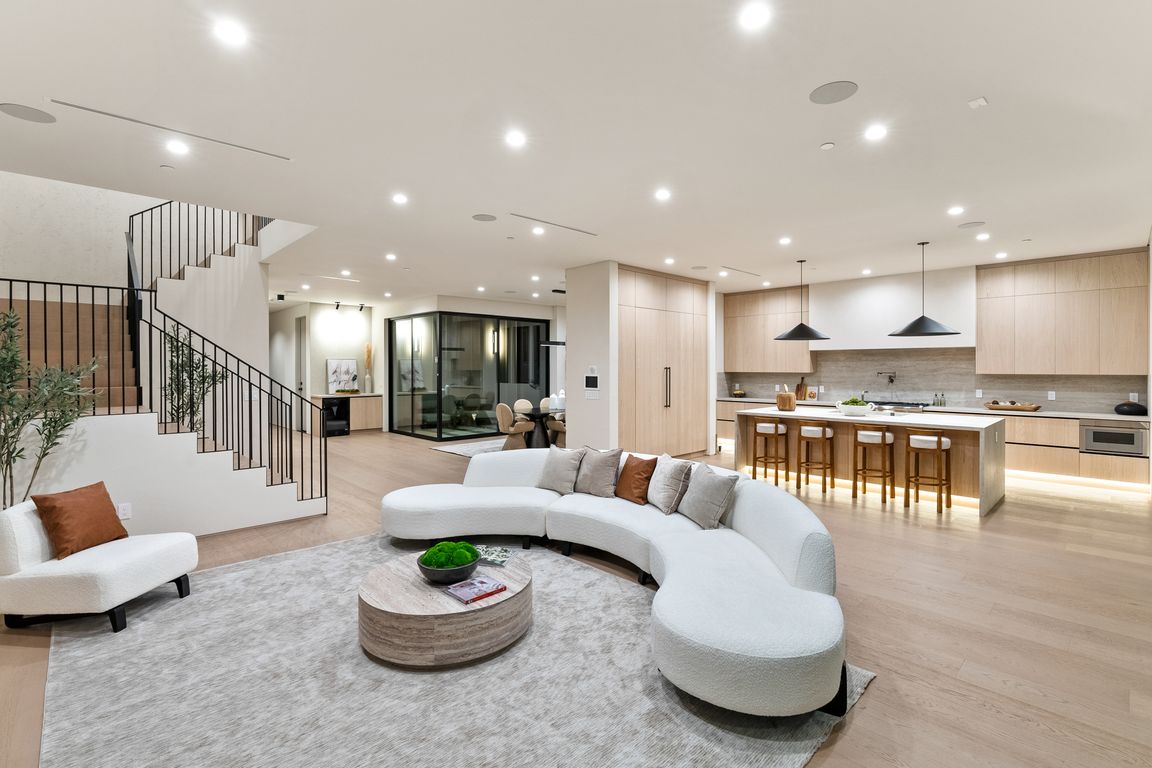Open: Sun 1pm-4pm

For sale
$3,485,000
5beds
3,788sqft
14738 Otsego St, Sherman Oaks, CA 91403
5beds
3,788sqft
Single family residence
Built in 2025
6,751 sqft
2 Attached garage spaces
$920 price/sqft
What's special
Welcome to this exceptional newly built 2025 gated estate, crafted by one of Sherman Oaks’ most acclaimed builders and designers, renowned for their visionary architecture, superior craftsmanship, and sophisticated blend of high-end materials.Situated on a serene street lined with luxury homes, just moments from Ventura Boulevard, this stunning residence sets a ...
- 132 days |
- 1,769 |
- 202 |
Source: CRMLS,MLS#: SR25253055 Originating MLS: California Regional MLS
Originating MLS: California Regional MLS
Travel times
Living Room
Kitchen
Primary Bedroom
Zillow last checked: 8 hours ago
Listing updated: November 21, 2025 at 04:42pm
Listing Provided by:
Rosalyne Cohen DRE #01973657 818-826-9086,
Beverly and Company, Inc.
Source: CRMLS,MLS#: SR25253055 Originating MLS: California Regional MLS
Originating MLS: California Regional MLS
Facts & features
Interior
Bedrooms & bathrooms
- Bedrooms: 5
- Bathrooms: 6
- Full bathrooms: 5
- 1/2 bathrooms: 1
- Main level bathrooms: 3
- Main level bedrooms: 2
Rooms
- Room types: Bonus Room, Bedroom, Exercise Room, Guest Quarters, Laundry, Primary Bathroom, Primary Bedroom, Office, Other, Pantry, Recreation, Wine Cellar
Primary bedroom
- Features: Primary Suite
Bedroom
- Features: Bedroom on Main Level
Bathroom
- Features: Bathroom Exhaust Fan, Bathtub, Closet, Dual Sinks, Enclosed Toilet, Full Bath on Main Level, Linen Closet, Multiple Shower Heads, Quartz Counters, Stone Counters
Kitchen
- Features: Built-in Trash/Recycling, Butler's Pantry, Kitchen Island, Kitchen/Family Room Combo, Pots & Pan Drawers, Stone Counters, Self-closing Cabinet Doors, Self-closing Drawers, Utility Sink, Walk-In Pantry
Heating
- Central
Cooling
- Central Air, Zoned
Appliances
- Included: 6 Burner Stove, Built-In Range, Barbecue, Double Oven, Dishwasher, Freezer, Disposal, Gas Oven, Gas Range, Microwave, Refrigerator, Range Hood, Self Cleaning Oven, Tankless Water Heater, Vented Exhaust Fan, Water To Refrigerator
- Laundry: Washer Hookup, Gas Dryer Hookup, Laundry Room, Upper Level
Features
- Built-in Features, Balcony, Block Walls, Dry Bar, High Ceilings, Intercom, In-Law Floorplan, Open Floorplan, Pantry, Quartz Counters, Stone Counters, Recessed Lighting, Storage, Smart Home, Wired for Data, Wood Product Walls, Wired for Sound, Bedroom on Main Level, Primary Suite, Walk-In Pantry, Wine Cellar
- Flooring: Tile, Wood
- Has fireplace: Yes
- Fireplace features: Living Room, Primary Bedroom
- Common walls with other units/homes: No Common Walls
Interior area
- Total interior livable area: 3,788 sqft
Video & virtual tour
Property
Parking
- Total spaces: 2
- Parking features: Door-Multi, Driveway Level, Driveway, Garage Faces Front, Garage, Gated, Paved, Private, One Space, Side By Side
- Attached garage spaces: 2
Features
- Levels: Two
- Stories: 2
- Entry location: 1
- Patio & porch: Covered, Front Porch, Patio, Stone
- Exterior features: Barbecue, Lighting, Rain Gutters
- Has private pool: Yes
- Pool features: Gas Heat, Heated, In Ground, Private
- Has spa: Yes
- Spa features: Heated, In Ground, Private
- Fencing: Masonry,Privacy,Security,Stucco Wall,Vinyl,Wrought Iron,Wire
- Has view: Yes
- View description: Neighborhood
Lot
- Size: 6,751 Square Feet
- Features: 0-1 Unit/Acre, Back Yard, Front Yard, Garden, Landscaped, Sprinklers Timer, Sprinkler System, Walkstreet, Yard
Details
- Additional structures: Guest House Detached, Guest House, Cabana
- Parcel number: 2263031005
- Zoning: LAR1
- Special conditions: Standard
- Other equipment: Intercom
Construction
Type & style
- Home type: SingleFamily
- Architectural style: Cape Cod,Contemporary,Modern
- Property subtype: Single Family Residence
Materials
- Roof: Shingle
Condition
- Turnkey
- New construction: No
- Year built: 2025
Utilities & green energy
- Sewer: Public Sewer
- Water: Public
- Utilities for property: Cable Available, Electricity Available, Electricity Connected, Natural Gas Available, Natural Gas Connected, Phone Available, Sewer Connected, Water Connected
Community & HOA
Community
- Features: Biking, Dog Park, Golf, Hiking, Lake, Park, Street Lights, Suburban
- Security: Prewired, Security System, Closed Circuit Camera(s), Carbon Monoxide Detector(s), Fire Detection System, Fire Rated Drywall, Fire Sprinkler System, Security Gate, Key Card Entry, Smoke Detector(s), Security Lights
Location
- Region: Sherman Oaks
Financial & listing details
- Price per square foot: $920/sqft
- Tax assessed value: $605,673
- Annual tax amount: $7,532
- Date on market: 11/6/2025
- Cumulative days on market: 132 days
- Listing terms: Cash,Cash to New Loan,Conventional,1031 Exchange