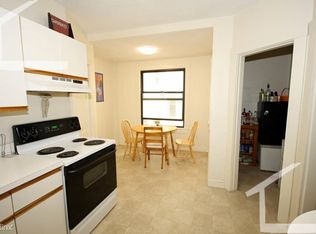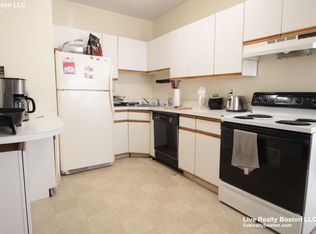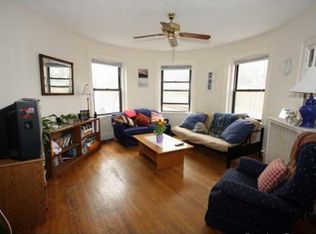Absolutely HUGE and sunny four-bedroom apartment on Commonwealth Ave. in Brighton! Includes heat and hot water, renovated kitchen with dishwasher and disposal, hardwood floors, four large bedrooms with plenty of closet space in each, spacious living room, and full tiled bath. MASSIVE, really great front-facing private porch! Lots of windows in this 2nd-floor Unit. Close to T Line and bus lines! Easy commute to Longwood Medical Area, St. Elizabeth's Hospital, and Harvard Square! If you'd like a showing, please email or text Dan. A one-month broker fee applies. Thanks!
This property is off market, which means it's not currently listed for sale or rent on Zillow. This may be different from what's available on other websites or public sources.


