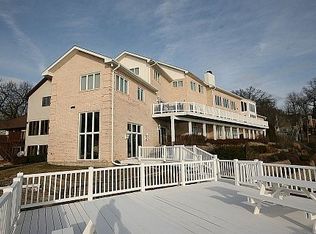WELCOME TO LIFE ON THE LAKE! YOU WANT THIS ADDRESS! You'll fall in love with this 3 bedroom, 3.5 bath lake home with a vacation lodge feel and located on 150' of lake frontage on Basin 1 with million dollar lake views! Bring your jet skis or deck boat to enjoy from the privacy of your own covered dock with lift. Entertain in the rustic great room featuring vaulted oak ceiling accented by cedar beams and two story windows that show off the lake view! You and your guests will love the pegged plank wood floors, fireplace and room to overflow through the casual dining area onto the deck overlooking Lake Decatur! Great possibility as a vacation destination with each of the three bedrooms (1 on the main floor & two upstairs) featuring it's own private bath. Don't miss the lower level finished area accessed through hidden book shelf wall in great room...yes, you read that right! Please, call your Realtor today. Note: Some virtual staging in photos but no changes in flooring or wall covers.
This property is off market, which means it's not currently listed for sale or rent on Zillow. This may be different from what's available on other websites or public sources.
