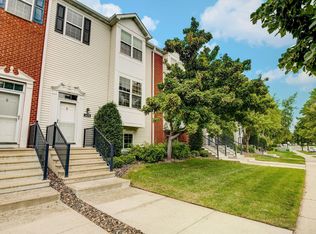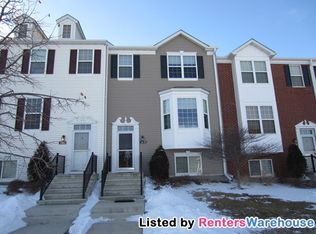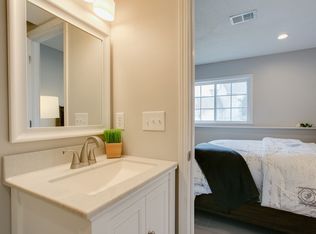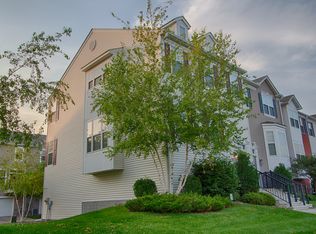Closed
$300,000
1474 Savanna Dr, Shakopee, MN 55379
4beds
1,826sqft
Townhouse Side x Side
Built in 2005
1,437.48 Square Feet Lot
$309,200 Zestimate®
$164/sqft
$2,428 Estimated rent
Home value
$309,200
$284,000 - $334,000
$2,428/mo
Zestimate® history
Loading...
Owner options
Explore your selling options
What's special
Discover the ideal blend of comfort and convenience in this wonderfully maintained 4-bedroom, 3-bathroom, 2-car garage townhome located in the sought-after Savanna Pointe Neighborhood. Boasting a spacious layout, the main floor features a well-appointed kitchen with a planning desk, complemented by hardwood floors and stainless steel appliances. The expansive dining and living areas, along with a convenient half bath, provide ample space for relaxation and entertainment while enjoying the gas fireplace. A sliding glass door opens to a lovely deck area, perfect for enjoying time outside while relaxing. Upstairs, indulge in the generous owner's suite offering a walk-in closet, private bath with dual vanity, tub, and separate shower. Two additional sizable bedrooms and a full bath complete the upper level. The lower level offers versatile flex space ideal for a fourth bedroom or family room, alongside a roughed-in area for a fourth bath. Throughout the home, 9-foot ceilings and large windows invite abundant natural light, creating an inviting ambiance. A spacious 2-car garage adds practicality to the property. Recent updates include a new roof in 2020, a new dishwasher in 2020, and professional interior painting and carpet cleaning in 2024. Enjoy the convenience of proximity to shops, parks, schools, restaurants, and major roadways like Highway 169, with a public transit station within walking distance. Community amenities include a swimming pool, gazebo, green spaces, and trails, ensuring a well-rounded lifestyle in this desirable neighborhood.
Zillow last checked: 8 hours ago
Listing updated: December 20, 2025 at 10:42pm
Listed by:
Nancy L Walker 612-799-2768,
Coldwell Banker Realty,
Julie Diedrich 612-812-4466
Bought with:
Suhail Khatri
Bridge Realty, LLC
Source: NorthstarMLS as distributed by MLS GRID,MLS#: 6613012
Facts & features
Interior
Bedrooms & bathrooms
- Bedrooms: 4
- Bathrooms: 3
- Full bathrooms: 2
- 1/2 bathrooms: 1
Bedroom
- Level: Upper
- Area: 200 Square Feet
- Dimensions: 16x12.5
Bedroom 2
- Level: Upper
- Area: 126 Square Feet
- Dimensions: 12x10.5
Bedroom 3
- Level: Upper
- Area: 130 Square Feet
- Dimensions: 13x10
Bedroom 4
- Level: Lower
- Area: 108 Square Feet
- Dimensions: 12x9
Primary bathroom
- Level: Upper
- Area: 72 Square Feet
- Dimensions: 9x8
Deck
- Level: Main
- Area: 48 Square Feet
- Dimensions: 8x6
Dining room
- Level: Main
- Area: 80 Square Feet
- Dimensions: 10x8
Kitchen
- Level: Main
- Area: 196 Square Feet
- Dimensions: 14x14
Living room
- Level: Main
- Area: 262.5 Square Feet
- Dimensions: 21x12.5
Walk in closet
- Level: Upper
- Area: 40 Square Feet
- Dimensions: 8x5
Heating
- Forced Air, Fireplace(s)
Cooling
- Central Air
Appliances
- Included: Dishwasher, Disposal, Dryer, Gas Water Heater, Microwave, Range, Refrigerator, Stainless Steel Appliance(s), Washer
- Laundry: In Unit
Features
- Basement: Block
- Number of fireplaces: 1
- Fireplace features: Gas, Living Room
Interior area
- Total structure area: 1,826
- Total interior livable area: 1,826 sqft
- Finished area above ground: 1,614
- Finished area below ground: 212
Property
Parking
- Total spaces: 2
- Parking features: Attached, Asphalt, Garage Door Opener, Tuckunder Garage
- Attached garage spaces: 2
- Has uncovered spaces: Yes
- Details: Garage Dimensions (22x20)
Accessibility
- Accessibility features: None
Features
- Levels: Two
- Stories: 2
- Patio & porch: Deck
- Has private pool: Yes
- Pool features: In Ground, Heated, Shared
- Fencing: None
Lot
- Size: 1,437 sqft
- Features: Near Public Transit
Details
- Foundation area: 792
- Parcel number: 273711800
- Zoning description: Residential-Single Family
Construction
Type & style
- Home type: Townhouse
- Property subtype: Townhouse Side x Side
- Attached to another structure: Yes
Materials
- Block
- Roof: Age 8 Years or Less,Asphalt,Pitched
Condition
- New construction: No
- Year built: 2005
Utilities & green energy
- Electric: 150 Amp Service
- Gas: Natural Gas
- Sewer: City Sewer/Connected
- Water: City Water/Connected
Community & neighborhood
Location
- Region: Shakopee
- Subdivision: Dean Lakes 1st Add
HOA & financial
HOA
- Has HOA: Yes
- HOA fee: $301 monthly
- Amenities included: In-Ground Sprinkler System
- Services included: Lawn Care, Maintenance Grounds, Professional Mgmt, Shared Amenities, Snow Removal
- Association name: Row Cal Management
- Association phone: 651-233-1307
Other
Other facts
- Road surface type: Paved
Price history
| Date | Event | Price |
|---|---|---|
| 3/17/2025 | Listing removed | $2,500$1/sqft |
Source: Zillow Rentals | ||
| 3/7/2025 | Listed for rent | $2,500$1/sqft |
Source: Zillow Rentals | ||
| 2/4/2025 | Listing removed | $2,500$1/sqft |
Source: Zillow Rentals | ||
| 1/18/2025 | Price change | $2,500-7.4%$1/sqft |
Source: Zillow Rentals | ||
| 12/25/2024 | Listed for rent | $2,700+89.5%$1/sqft |
Source: Zillow Rentals | ||
Public tax history
| Year | Property taxes | Tax assessment |
|---|---|---|
| 2024 | $3,094 -2.8% | $301,100 +1.3% |
| 2023 | $3,182 +8.2% | $297,200 -1.2% |
| 2022 | $2,940 +28.7% | $300,700 +23.5% |
Find assessor info on the county website
Neighborhood: 55379
Nearby schools
GreatSchools rating
- 6/10Eagle Creek Elementary SchoolGrades: K-5Distance: 1.7 mi
- 5/10Shakopee East Junior High SchoolGrades: 6-8Distance: 2.2 mi
- 7/10Shakopee Senior High SchoolGrades: 9-12Distance: 3.1 mi
Get a cash offer in 3 minutes
Find out how much your home could sell for in as little as 3 minutes with a no-obligation cash offer.
Estimated market value
$309,200
Get a cash offer in 3 minutes
Find out how much your home could sell for in as little as 3 minutes with a no-obligation cash offer.
Estimated market value
$309,200



