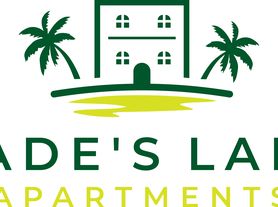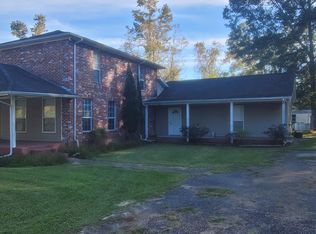This 4BR/2BA home offers an oversized island at the centerpiece of the kitchen and features custom cabinetry, granite countertops, gas range, and corner pantry. Luxury vinyl plank with no carpet or tile. All bedrooms are sizeable with beautiful master suite. Home sits on the the neighborhood lake offering amazing lake front views from the backyard. *Structure square footage nor lot dimensions warranted by Realtor.
House for rent
$1,995/mo
14741 Carroll Ave, Walker, LA 70785
4beds
1,814sqft
Price may not include required fees and charges.
Singlefamily
Available now
No pets
Central air
Electric dryer hookup laundry
Garage parking
Central
What's special
Custom cabinetryGas rangeGranite countertopsBeautiful master suiteCorner pantry
- 2 days |
- -- |
- -- |
Travel times
Looking to buy when your lease ends?
Consider a first-time homebuyer savings account designed to grow your down payment with up to a 6% match & a competitive APY.
Facts & features
Interior
Bedrooms & bathrooms
- Bedrooms: 4
- Bathrooms: 2
- Full bathrooms: 2
Heating
- Central
Cooling
- Central Air
Appliances
- Included: Dishwasher, Stove
- Laundry: Electric Dryer Hookup, Hookups, Washer/Dryer Con Elec
Features
- Gas Stove Con
Interior area
- Total interior livable area: 1,814 sqft
Property
Parking
- Parking features: Garage
- Has garage: Yes
- Details: Contact manager
Features
- Stories: 1
- Exterior features: Bedroom, Covered, Electric Dryer Hookup, Garage, Garage Door Opener, Gas Stove Con, Heating system: Central, Living Room, Pets - No, Porch, Primary Bedroom, Washer/Dryer Con Elec, Waterfront
- Has water view: Yes
- Water view: Waterfront
Construction
Type & style
- Home type: SingleFamily
- Property subtype: SingleFamily
Condition
- Year built: 2024
Community & HOA
Location
- Region: Walker
Financial & listing details
- Lease term: 12 Months
Price history
| Date | Event | Price |
|---|---|---|
| 11/21/2025 | Listed for rent | $1,995$1/sqft |
Source: ROAM MLS #2025021347 | ||
| 4/4/2025 | Sold | -- |
Source: | ||
| 3/11/2025 | Pending sale | $290,900$160/sqft |
Source: | ||
| 2/13/2025 | Price change | $290,9000%$160/sqft |
Source: | ||
| 10/24/2024 | Listed for sale | $291,000$160/sqft |
Source: | ||

