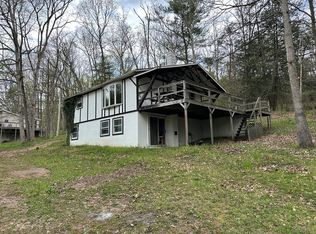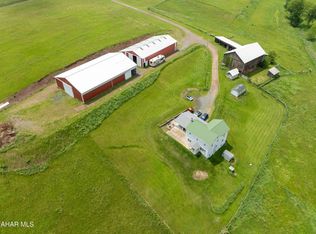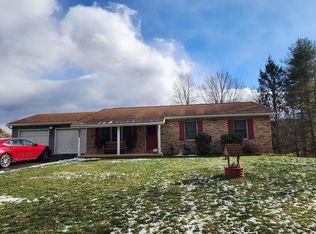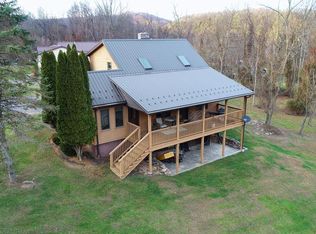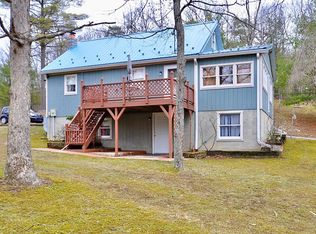20 plus wooded acres provides you with the perfect mix of privacy, comfort and adventure. Welcome to 14742 Happy Hills Rd, a beautifully updated 4 bed, 2 bath bi level home tucked away with its very own stream! Whether you’re searching for a weekend getaway, a year-round residence, or a nature lover’s dream, this Huntingdon County gem checks every box. Step inside to an inviting open-concept main level with a bright living room, spacious dining area, and a modern eat in kitchen perfect for entertaining or cozy nights in. Enjoy peace of mind with recent upgrades including a new septic system (2022), central A/C, and updated appliances. Downstairs, the fully finished lower level features a large family room, a private fourth bedroom, and walkout access to your outdoor oasis. Love the outdoors? You’ll adore the sunroom, expansive deck, and the sound of the stream in your backyard. Plus, the detached 2 car garage and 44’x26’ outbuilding give you tons of space for your camper, boat, workshop, or gear. Only 25 minutes from Lake Raystown and close to State Game Lands, this property is ideal for hunting, hiking, and getting away from it all. If you're ready to enjoy privacy, peaceful views, and year round access to outdoor fun. Happy Hills is calling!
For sale
$445,000
14742 Happy Hills Rd, Huntingdon, PA 16652
4beds
1,960sqft
Est.:
Single Family Residence
Built in 1900
20.68 Acres Lot
$-- Zestimate®
$227/sqft
$-- HOA
What's special
Wooded acresFully finished lower levelLarge family roomOpen-concept main levelSpacious dining areaExpansive deckModern eat in kitchen
- 160 days |
- 1,205 |
- 50 |
Zillow last checked: 8 hours ago
Listing updated: December 30, 2025 at 05:27am
Listed by:
Susan Rupert 814-280-0364,
Kissinger, Bigatel & Brower (814) 234-4000,
Listing Team: The Susan Rupert Team
Source: Bright MLS,MLS#: PAHU2023750
Tour with a local agent
Facts & features
Interior
Bedrooms & bathrooms
- Bedrooms: 4
- Bathrooms: 2
- Full bathrooms: 2
- Main level bathrooms: 2
- Main level bedrooms: 3
Rooms
- Room types: Living Room, Dining Room, Bedroom 2, Bedroom 3, Bedroom 4, Kitchen, Family Room, Bedroom 1, Sun/Florida Room, Laundry, Full Bath
Bedroom 1
- Features: Ceiling Fan(s), Flooring - Carpet
- Level: Main
- Area: 154 Square Feet
- Dimensions: 14 x 11
Bedroom 2
- Features: Ceiling Fan(s), Flooring - Carpet
- Level: Main
- Area: 126 Square Feet
- Dimensions: 14 x 9
Bedroom 3
- Features: Flooring - Carpet
- Level: Main
- Area: 99 Square Feet
- Dimensions: 11 x 9
Bedroom 4
- Features: Ceiling Fan(s), Flooring - Carpet
- Level: Lower
- Area: 196 Square Feet
- Dimensions: 14 x 14
Dining room
- Features: Flooring - Vinyl
- Level: Main
- Area: 144 Square Feet
- Dimensions: 12 x 12
Family room
- Features: Ceiling Fan(s), Flooring - Vinyl
- Level: Lower
- Area: 294 Square Feet
- Dimensions: 21 x 14
Other
- Level: Main
- Area: 56 Square Feet
- Dimensions: 8 x 7
Kitchen
- Level: Main
- Area: 144 Square Feet
- Dimensions: 12 x 12
Laundry
- Level: Main
- Area: 64 Square Feet
- Dimensions: 8 x 8
Living room
- Level: Main
- Area: 315 Square Feet
- Dimensions: 21 x 15
Other
- Features: Flooring - Carpet
- Level: Main
- Area: 240 Square Feet
- Dimensions: 30 x 8
Heating
- Baseboard, Wood Stove, Oil, Wood
Cooling
- Ceiling Fan(s), Central Air, Electric
Appliances
- Included: Microwave, Oven/Range - Electric, Refrigerator, Water Conditioner - Owned, Electric Water Heater
- Laundry: Main Level, Laundry Room
Features
- Ceiling Fan(s), Eat-in Kitchen
- Flooring: Carpet, Laminate, Luxury Vinyl, Wood
- Basement: Partially Finished,Walk-Out Access
- Has fireplace: No
- Fireplace features: Wood Burning Stove
Interior area
- Total structure area: 1,960
- Total interior livable area: 1,960 sqft
- Finished area above ground: 1,960
- Finished area below ground: 0
Video & virtual tour
Property
Parking
- Total spaces: 2
- Parking features: Garage Faces Front, Driveway, Gravel, Detached, Off Street
- Garage spaces: 2
- Has uncovered spaces: Yes
Accessibility
- Accessibility features: None
Features
- Levels: Bi-Level,Two
- Stories: 2
- Patio & porch: Deck, Screened
- Pool features: None
Lot
- Size: 20.68 Acres
- Features: Additional Lot(s), Front Yard, Hunting Available, Rear Yard, SideYard(s), Stream/Creek, Wooded, Year Round Access
Details
- Additional structures: Above Grade, Below Grade
- Parcel number: 500825.6
- Zoning: R
- Special conditions: Standard
Construction
Type & style
- Home type: SingleFamily
- Property subtype: Single Family Residence
Materials
- Block, Vinyl Siding
- Foundation: Other
Condition
- Very Good
- New construction: No
- Year built: 1900
Utilities & green energy
- Electric: 200+ Amp Service
- Sewer: Mound System
- Water: Well
- Utilities for property: Electricity Available, Sewer Available, Water Available
Community & HOA
Community
- Subdivision: None Available
HOA
- Has HOA: No
- Amenities included: None
- Services included: None
Location
- Region: Huntingdon
- Municipality: UNION TWP
Financial & listing details
- Price per square foot: $227/sqft
- Tax assessed value: $27,280
- Annual tax amount: $1,785
- Date on market: 8/8/2025
- Listing agreement: Exclusive Right To Sell
- Listing terms: Cash,Conventional
- Inclusions: Stove, Refrigerator And Most Furnishings
- Exclusions: Propane Leased, Side By Side, Tractor
- Ownership: Fee Simple
- Road surface type: Paved
Estimated market value
Not available
Estimated sales range
Not available
Not available
Price history
Price history
| Date | Event | Price |
|---|---|---|
| 10/13/2025 | Price change | $445,000-2.2%$227/sqft |
Source: | ||
| 9/9/2025 | Price change | $454,900-3.2%$232/sqft |
Source: | ||
| 8/8/2025 | Listed for sale | $469,900+74%$240/sqft |
Source: | ||
| 10/14/2022 | Sold | $270,000-1.8%$138/sqft |
Source: | ||
| 9/1/2022 | Listed for sale | $275,000$140/sqft |
Source: Huntingdon County BOR #2816169 Report a problem | ||
Public tax history
Public tax history
| Year | Property taxes | Tax assessment |
|---|---|---|
| 2023 | $1,751 +0.3% | $27,280 |
| 2022 | $1,745 +1.2% | $27,280 |
| 2021 | $1,725 +0.1% | $27,280 |
Find assessor info on the county website
BuyAbility℠ payment
Est. payment
$2,573/mo
Principal & interest
$2080
Property taxes
$337
Home insurance
$156
Climate risks
Neighborhood: 16652
Nearby schools
GreatSchools rating
- 4/10Shirley Twp El SchoolGrades: 3-5Distance: 7.9 mi
- 2/10Mount Union Area Junior High SchoolGrades: 6-8Distance: 7.8 mi
- 3/10Mount Union Area Senior High SchoolGrades: 9-12Distance: 7.8 mi
Schools provided by the listing agent
- District: Mount Union Area
Source: Bright MLS. This data may not be complete. We recommend contacting the local school district to confirm school assignments for this home.
- Loading
- Loading
