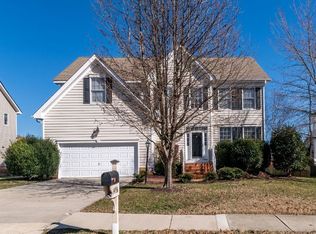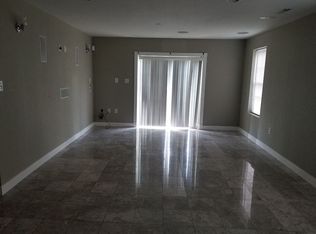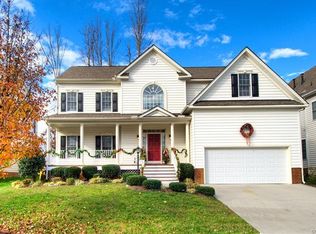Sold for $660,000 on 10/08/25
$660,000
14742 Rolling Spring Dr, Midlothian, VA 23114
5beds
3,864sqft
Single Family Residence
Built in 2005
0.25 Acres Lot
$664,500 Zestimate®
$171/sqft
$4,185 Estimated rent
Home value
$664,500
$618,000 - $711,000
$4,185/mo
Zestimate® history
Loading...
Owner options
Explore your selling options
What's special
Located in one of Midlothian's most meticulously maintained and sought-after communities, this deceptively modest home opens to reveal a grand, light-filled interior with a dramatic two-story foyer and family room. Expansive windows throughout bathe the home in natural light, highlighting its open layout. The large open kitchen and morning room offers a seamless space for hosting a gathering or enjoying a quiet evening in with family. The morning room provides access to a brand new deck and yard with privacy fence for maximizing outdoor living space. The second floor offers 4 generously sized bedrooms and 3 full baths. The real selling point is the massive primary suite featuring his and hers closets, spa-like bathroom and a private sitting room. The third floor acts as a massive flex space, fifth bedroom or in home theater with tons of storage space. Just steps from the community pool, tennis and pickleball courts and minutes from 288, and located in the top-rated school district, this home offers both lifestyle and location. Don't miss this rare opportunity to own a beautifully maintained home in one of Midlothian’s premier neighborhoods.
Zillow last checked: 8 hours ago
Listing updated: November 25, 2025 at 01:29pm
Listed by:
Cassie Snyder 908-433-3433,
Long & Foster REALTORS,
David Cooke 804-572-4219,
Long & Foster REALTORS
Bought with:
Alli Taylor, 0225235229
Real Broker LLC
Source: CVRMLS,MLS#: 2524932 Originating MLS: Central Virginia Regional MLS
Originating MLS: Central Virginia Regional MLS
Facts & features
Interior
Bedrooms & bathrooms
- Bedrooms: 5
- Bathrooms: 4
- Full bathrooms: 3
- 1/2 bathrooms: 1
Primary bedroom
- Level: Second
- Dimensions: 18.0 x 15.0
Bedroom 2
- Level: Second
- Dimensions: 12.0 x 12.0
Bedroom 3
- Level: Second
- Dimensions: 13.0 x 12.0
Bedroom 4
- Level: Second
- Dimensions: 13.0 x 12.0
Bedroom 5
- Description: Rec Room or 5th Bed
- Level: Third
- Dimensions: 18.0 x 16.0
Additional room
- Description: Morning Room/Breakfast Room
- Level: First
- Dimensions: 20.0 x 13.0
Dining room
- Level: First
- Dimensions: 15.0 x 11.0
Family room
- Level: First
- Dimensions: 18.0 x 16.0
Foyer
- Level: First
- Dimensions: 12.0 x 6.0
Other
- Description: Tub & Shower
- Level: Second
Half bath
- Level: First
Kitchen
- Level: First
- Dimensions: 20.0 x 17.0
Living room
- Level: First
- Dimensions: 15.0 x 12.0
Office
- Level: First
- Dimensions: 13.0 x 12.0
Heating
- Natural Gas, Zoned
Cooling
- Zoned
Appliances
- Included: Built-In Oven, Double Oven, Dishwasher, Exhaust Fan, Disposal, Microwave, Oven, Self Cleaning Oven, Stove
Features
- Bedroom on Main Level, Breakfast Area, Ceiling Fan(s), Cathedral Ceiling(s), Dining Area, Separate/Formal Dining Room, Double Vanity, Eat-in Kitchen, French Door(s)/Atrium Door(s), Fireplace, Granite Counters, High Ceilings, Kitchen Island, Bath in Primary Bedroom, Pantry, Recessed Lighting, Walk-In Closet(s)
- Flooring: Partially Carpeted, Wood
- Doors: French Doors
- Has basement: No
- Attic: Finished,Walk-In
- Number of fireplaces: 1
- Fireplace features: Gas
Interior area
- Total interior livable area: 3,864 sqft
- Finished area above ground: 3,864
- Finished area below ground: 0
Property
Parking
- Total spaces: 2
- Parking features: Attached, Garage
- Attached garage spaces: 2
Features
- Levels: Three Or More
- Stories: 3
- Patio & porch: Deck, Front Porch
- Exterior features: Sprinkler/Irrigation, Lighting
- Pool features: Community, Pool
Lot
- Size: 0.25 Acres
Details
- Parcel number: 723699954600000
- Zoning description: R9
Construction
Type & style
- Home type: SingleFamily
- Architectural style: Two Story
- Property subtype: Single Family Residence
Materials
- Frame, Vinyl Siding
- Roof: Composition
Condition
- Resale
- New construction: No
- Year built: 2005
Utilities & green energy
- Sewer: Public Sewer
- Water: Public
Community & neighborhood
Security
- Security features: Security System
Community
- Community features: Basketball Court, Common Grounds/Area, Clubhouse, Home Owners Association, Playground, Tennis Court(s)
Location
- Region: Midlothian
- Subdivision: Mallory Village @ Charter Colony
HOA & financial
HOA
- Has HOA: Yes
- HOA fee: $269 quarterly
- Amenities included: Landscaping, Management
- Services included: Clubhouse, Common Areas, Pool(s), Recreation Facilities, Snow Removal, Trash
Other
Other facts
- Ownership: Individuals
- Ownership type: Sole Proprietor
Price history
| Date | Event | Price |
|---|---|---|
| 10/8/2025 | Sold | $660,000+1.5%$171/sqft |
Source: | ||
| 9/8/2025 | Pending sale | $650,000$168/sqft |
Source: | ||
| 9/4/2025 | Listed for sale | $650,000+60.5%$168/sqft |
Source: | ||
| 3/29/2013 | Sold | $405,000-2.4%$105/sqft |
Source: Public Record | ||
| 1/22/2012 | Listing removed | $2,295$1/sqft |
Source: RE/MAX COMMONWEALTH #1130598 | ||
Public tax history
| Year | Property taxes | Tax assessment |
|---|---|---|
| 2025 | $5,369 +5.5% | $603,300 +6.7% |
| 2024 | $5,090 +5.7% | $565,600 +6.9% |
| 2023 | $4,814 +12.2% | $529,000 +13.5% |
Find assessor info on the county website
Neighborhood: 23114
Nearby schools
GreatSchools rating
- 4/10Evergreen ElementaryGrades: PK-5Distance: 2.4 mi
- 6/10Tomahawk Creek Middle SchoolGrades: 6-8Distance: 1 mi
- 9/10Midlothian High SchoolGrades: 9-12Distance: 1.2 mi
Schools provided by the listing agent
- Elementary: Evergreen
- Middle: Tomahawk Creek
- High: Midlothian
Source: CVRMLS. This data may not be complete. We recommend contacting the local school district to confirm school assignments for this home.
Get a cash offer in 3 minutes
Find out how much your home could sell for in as little as 3 minutes with a no-obligation cash offer.
Estimated market value
$664,500
Get a cash offer in 3 minutes
Find out how much your home could sell for in as little as 3 minutes with a no-obligation cash offer.
Estimated market value
$664,500


