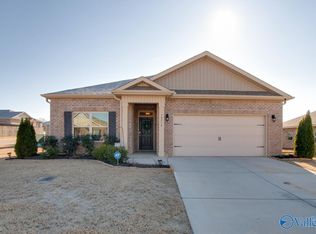Sold for $320,000 on 11/08/23
$320,000
14743 London Ln, Athens, AL 35613
4beds
2,100sqft
Single Family Residence
Built in 2020
8,712 Square Feet Lot
$329,200 Zestimate®
$152/sqft
$2,075 Estimated rent
Home value
$329,200
$313,000 - $346,000
$2,075/mo
Zestimate® history
Loading...
Owner options
Explore your selling options
What's special
4 Bedrooms and 3 Baths in Athens City Limits!! The well maintained home greets you with a front porch that is great for visiting with the neighbors or catching up on the morning news with a cup of coffee. Enter to find a warm fireplace in an open floor plan that would be great for a family or entertaining which easily flows to the covered patio and privacy-fenced backyard. The kitchen features stainless appliances, granite countertops, tile backsplash, large pantry and a large island with breakfast bar. The private master bedroom comes complete with a large bath and walk-in closet. There are three spare bedrooms and two guest baths plus hall closets for storage. Move-in Ready!!!
Zillow last checked: 8 hours ago
Listing updated: November 18, 2025 at 10:36pm
Listed by:
Marie Eubanks 256-777-3960,
Dream Key
Bought with:
, 101514
Main Street Renewal, LLC
Source: ValleyMLS,MLS#: 21845287
Facts & features
Interior
Bedrooms & bathrooms
- Bedrooms: 4
- Bathrooms: 3
- Full bathrooms: 2
- 3/4 bathrooms: 1
Primary bedroom
- Features: 9’ Ceiling, Ceiling Fan(s), Carpet, Recessed Lighting, Smooth Ceiling, Walk-In Closet(s)
- Level: First
- Area: 208
- Dimensions: 13 x 16
Bedroom 2
- Features: 9’ Ceiling, Carpet, Recessed Lighting, Smooth Ceiling
- Level: First
- Area: 121
- Dimensions: 11 x 11
Bedroom 3
- Features: 9’ Ceiling, Carpet, Recessed Lighting, Smooth Ceiling
- Level: First
- Area: 132
- Dimensions: 11 x 12
Bedroom 4
- Features: 9’ Ceiling, Carpet, Recessed Lighting, Smooth Ceiling
- Level: First
- Area: 132
- Dimensions: 11 x 12
Dining room
- Features: 9’ Ceiling, Crown Molding, Recessed Lighting, LVP Flooring
- Level: First
- Area: 121
- Dimensions: 11 x 11
Kitchen
- Features: 9’ Ceiling, Crown Molding, Granite Counters, Kitchen Island, Pantry, Recessed Lighting, Smooth Ceiling, LVP
- Level: First
- Area: 160
- Dimensions: 10 x 16
Living room
- Features: 9’ Ceiling, Ceiling Fan(s), Crown Molding, Fireplace, Recessed Lighting, Smooth Ceiling, LVP
- Level: First
- Area: 306
- Dimensions: 17 x 18
Heating
- Central 1
Cooling
- Central 1
Appliances
- Included: Range, Dishwasher, Microwave
Features
- Has basement: No
- Has fireplace: Yes
- Fireplace features: Gas Log
Interior area
- Total interior livable area: 2,100 sqft
Property
Parking
- Parking features: Garage-Two Car
Features
- Levels: One
- Stories: 1
- Patio & porch: Covered Patio, Covered Porch
- Exterior features: Curb/Gutters
Lot
- Size: 8,712 sqft
Details
- Parcel number: 1006230007035000
Construction
Type & style
- Home type: SingleFamily
- Architectural style: Ranch
- Property subtype: Single Family Residence
Materials
- Foundation: Slab
Condition
- New construction: No
- Year built: 2020
Utilities & green energy
- Sewer: Private Sewer
- Water: Public
Community & neighborhood
Community
- Community features: Curbs
Location
- Region: Athens
- Subdivision: The Links At Canebrake
HOA & financial
HOA
- Has HOA: Yes
- HOA fee: $600 annually
- Amenities included: Common Grounds
- Association name: The Links At Canebrake
Price history
| Date | Event | Price |
|---|---|---|
| 2/8/2024 | Listing removed | -- |
Source: Zillow Rentals | ||
| 1/9/2024 | Price change | $1,995-2.4%$1/sqft |
Source: Zillow Rentals | ||
| 12/20/2023 | Price change | $2,045-2.4%$1/sqft |
Source: Zillow Rentals | ||
| 11/20/2023 | Listed for rent | $2,095$1/sqft |
Source: Zillow Rentals | ||
| 11/8/2023 | Sold | $320,000-3%$152/sqft |
Source: | ||
Public tax history
| Year | Property taxes | Tax assessment |
|---|---|---|
| 2024 | $1,272 +4.9% | $33,120 +4.7% |
| 2023 | $1,213 +21.7% | $31,640 +20.6% |
| 2022 | $997 +107.6% | $26,240 +118.7% |
Find assessor info on the county website
Neighborhood: 35613
Nearby schools
GreatSchools rating
- 9/10Brookhill Elementary SchoolGrades: K-3Distance: 2.5 mi
- 3/10Athens Middle SchoolGrades: 6-8Distance: 3.1 mi
- 9/10Athens High SchoolGrades: 9-12Distance: 3.8 mi
Schools provided by the listing agent
- Elementary: Fame Academy At Brookhill (P-3)
- Middle: Athens (6-8)
- High: Athens High School
Source: ValleyMLS. This data may not be complete. We recommend contacting the local school district to confirm school assignments for this home.

Get pre-qualified for a loan
At Zillow Home Loans, we can pre-qualify you in as little as 5 minutes with no impact to your credit score.An equal housing lender. NMLS #10287.
Sell for more on Zillow
Get a free Zillow Showcase℠ listing and you could sell for .
$329,200
2% more+ $6,584
With Zillow Showcase(estimated)
$335,784