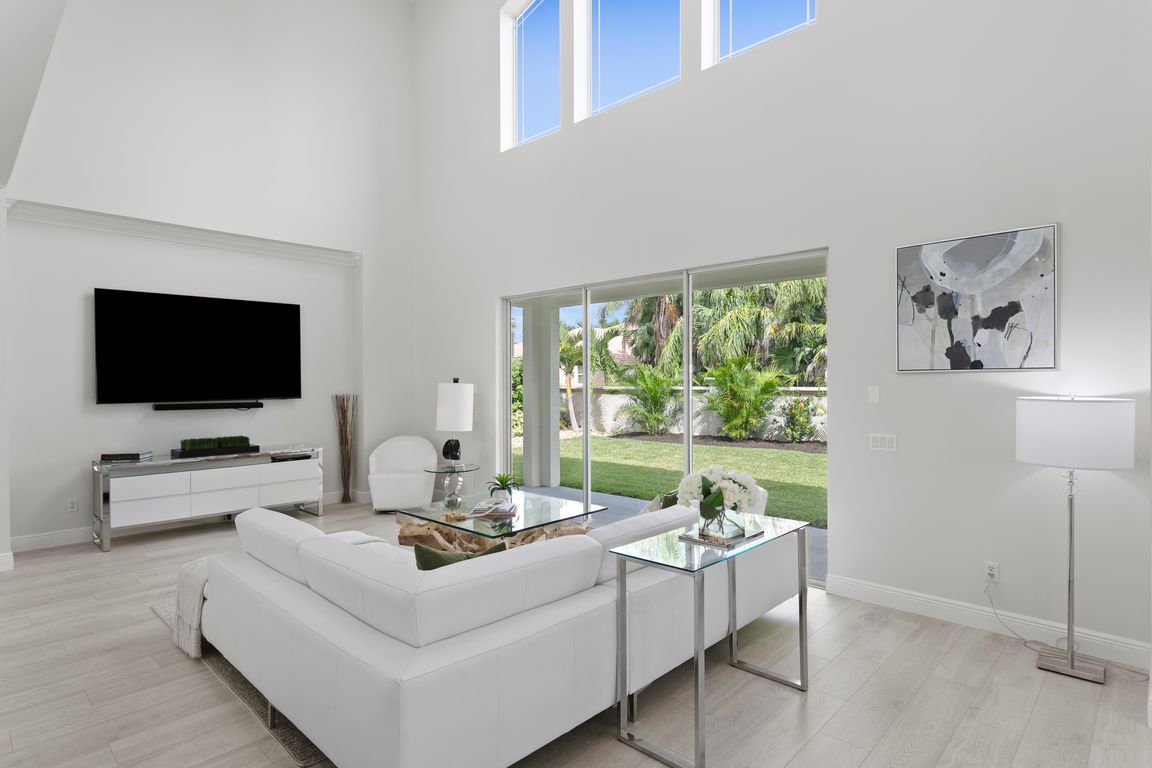Open: Sun 2pm-4pm

For sale
$1,195,000
5beds
3,434sqft
14746 San Marsala Ct, Tampa, FL 33626
5beds
3,434sqft
Single family residence
Built in 2004
7,200 sqft
3 Attached garage spaces
$348 price/sqft
$190 monthly HOA fee
What's special
Large center islandAbundant natural lightQuartz countertopsNewly designed gourmet kitchenElegant finishesVersatile open floor planCustom cabinetry
Westchase area – Welcome to 14746 San Marsala Court, a fully renovated 5-bedroom, 3-bathroom, 3,434 square foot home in the guard-gated Waterchase community, located in Tampa’s 33626 zip code, just 25 minutes to Downtown Tampa and 30 minutes to Palm Harbor and Clearwater.Completely updated in 2024, this home blends modern elegance ...
- 1 day |
- 515 |
- 22 |
Source: Stellar MLS,MLS#: TB8429518 Originating MLS: Suncoast Tampa
Originating MLS: Suncoast Tampa
Travel times
Living Room
Kitchen
Primary Bedroom
Zillow last checked: 7 hours ago
Listing updated: 22 hours ago
Listing Provided by:
Nick Vlasidis 614-562-2539,
CORNERSTONE PROP.INTERNATIONAL 813-929-3900,
Steve Eckhardt 813-929-3900,
CORNERSTONE PROP.INTERNATIONAL
Source: Stellar MLS,MLS#: TB8429518 Originating MLS: Suncoast Tampa
Originating MLS: Suncoast Tampa

Facts & features
Interior
Bedrooms & bathrooms
- Bedrooms: 5
- Bathrooms: 3
- Full bathrooms: 3
Primary bedroom
- Features: Walk-In Closet(s)
- Level: Second
- Area: 204 Square Feet
- Dimensions: 17x12
Bonus room
- Features: No Closet
- Level: First
- Area: 182 Square Feet
- Dimensions: 14x13
Dining room
- Level: First
- Area: 168 Square Feet
- Dimensions: 14x12
Family room
- Level: First
- Area: 368 Square Feet
- Dimensions: 23x16
Kitchen
- Level: First
- Area: 165 Square Feet
- Dimensions: 15x11
Living room
- Level: First
- Area: 182 Square Feet
- Dimensions: 14x13
Heating
- Central, Natural Gas
Cooling
- Central Air
Appliances
- Included: Dishwasher, Disposal, Microwave, Range, Refrigerator
- Laundry: Laundry Room
Features
- Ceiling Fan(s), Crown Molding, Eating Space In Kitchen, High Ceilings, Kitchen/Family Room Combo, Open Floorplan, Split Bedroom, Vaulted Ceiling(s), Walk-In Closet(s)
- Flooring: Ceramic Tile, Engineered Hardwood
- Doors: Sliding Doors
- Has fireplace: No
Interior area
- Total structure area: 4,786
- Total interior livable area: 3,434 sqft
Video & virtual tour
Property
Parking
- Total spaces: 3
- Parking features: Garage - Attached
- Attached garage spaces: 3
Features
- Levels: Two
- Stories: 2
- Patio & porch: Covered
- Exterior features: Irrigation System, Sprinkler Metered
- Has view: Yes
- View description: Garden
Lot
- Size: 7,200 Square Feet
- Dimensions: 60 x 120
Details
- Parcel number: U05281763R00000000332.0
- Zoning: PD
- Special conditions: None
Construction
Type & style
- Home type: SingleFamily
- Architectural style: Florida
- Property subtype: Single Family Residence
Materials
- Block, Stucco, Wood Frame
- Foundation: Slab
- Roof: Tile
Condition
- Completed
- New construction: No
- Year built: 2004
Utilities & green energy
- Sewer: Public Sewer
- Water: Public
- Utilities for property: Cable Connected, Electricity Connected, Natural Gas Connected, Sewer Connected, Sprinkler Meter
Community & HOA
Community
- Features: Clubhouse, Deed Restrictions, Fitness Center, Gated Community - Guard, Playground, Pool, Sidewalks, Tennis Court(s)
- Subdivision: WATERCHASE PH 2
HOA
- Has HOA: Yes
- Amenities included: Basketball Court, Clubhouse, Fitness Center, Gated, Playground, Pool, Recreation Facilities
- Services included: Community Pool, Recreational Facilities
- HOA fee: $190 monthly
- HOA name: Keena Wade
- HOA phone: 813-926-3979
- Pet fee: $0 monthly
Location
- Region: Tampa
Financial & listing details
- Price per square foot: $348/sqft
- Tax assessed value: $681,566
- Annual tax amount: $13,636
- Date on market: 10/3/2025
- Listing terms: Cash,Conventional
- Ownership: Fee Simple
- Total actual rent: 0
- Electric utility on property: Yes
- Road surface type: Asphalt, Paved