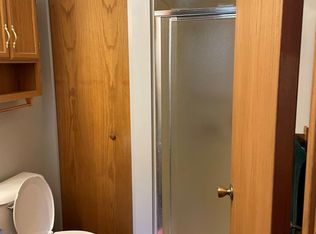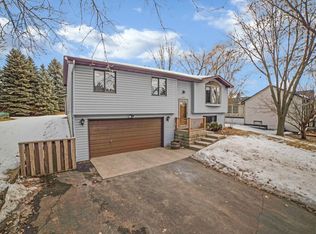Closed
$380,000
1475 Bender Rd N, Chaska, MN 55318
4beds
2,152sqft
Single Family Residence
Built in 1990
0.27 Acres Lot
$381,500 Zestimate®
$177/sqft
$2,464 Estimated rent
Home value
$381,500
$347,000 - $416,000
$2,464/mo
Zestimate® history
Loading...
Owner options
Explore your selling options
What's special
Welcome to this beautifully cared-for, one-owner home that blends comfort, convenience, and character. Boasting four spacious bedrooms, this home offers room to grow. Enjoy cozy evenings by either of the two stunning masonry wood-burning fireplaces, perfect for Minnesota winters or relaxed nights at home. You'll appreciate the updated comfort systems, including a new furnace & AC, a newer hot water heater and maintenance-free windows that provide peace of mind and energy efficiency year-round. Step outside to enjoy the large deck and backyard patio, ideal for entertaining, grilling, or simply enjoying a peaceful evening. A heated garage and additional storage shed add practicality and year-round functionality. The kitchen features stainless steel appliances, and the entire home reflects pride of ownership. Located just minutes from shopping, dining, schools, parks, scenic nature paths, and charming downtown area with easy highway access, this home offers the best of both convenience and outdoor living.
Zillow last checked: 8 hours ago
Listing updated: July 14, 2025 at 02:00pm
Listed by:
Amber Teply 952-334-3630,
Compass,
Donna E Nesbitt 612-803-5709
Bought with:
Chrissy Fallon
RE/MAX Advantage Plus
Source: NorthstarMLS as distributed by MLS GRID,MLS#: 6720653
Facts & features
Interior
Bedrooms & bathrooms
- Bedrooms: 4
- Bathrooms: 2
- Full bathrooms: 1
- 3/4 bathrooms: 1
Bedroom 1
- Level: Upper
- Area: 180 Square Feet
- Dimensions: 15x12
Bedroom 2
- Level: Upper
- Area: 160 Square Feet
- Dimensions: 16x10
Bedroom 3
- Level: Lower
- Area: 156 Square Feet
- Dimensions: 13x12
Bedroom 4
- Level: Lower
- Area: 150 Square Feet
- Dimensions: 15x10
Deck
- Level: Upper
- Area: 288 Square Feet
- Dimensions: 24x12
Dining room
- Level: Upper
- Area: 110 Square Feet
- Dimensions: 11x10
Kitchen
- Level: Upper
- Area: 100 Square Feet
- Dimensions: 10x10
Living room
- Level: Upper
- Area: 216 Square Feet
- Dimensions: 18x12
Heating
- Forced Air
Cooling
- Central Air
Appliances
- Included: Dishwasher, Disposal, Dryer, Microwave, Range, Refrigerator, Stainless Steel Appliance(s), Washer, Water Softener Owned
Features
- Basement: Finished,Full,Sump Basket
- Number of fireplaces: 2
- Fireplace features: Circulating, Family Room, Masonry, Living Room, Wood Burning
Interior area
- Total structure area: 2,152
- Total interior livable area: 2,152 sqft
- Finished area above ground: 1,128
- Finished area below ground: 900
Property
Parking
- Total spaces: 2
- Parking features: Attached, Asphalt, Garage, Garage Door Opener, Heated Garage
- Attached garage spaces: 2
- Has uncovered spaces: Yes
- Details: Garage Dimensions (21x21), Garage Door Height (8), Garage Door Width (16)
Accessibility
- Accessibility features: None
Features
- Levels: Multi/Split
- Patio & porch: Deck, Patio
Lot
- Size: 0.27 Acres
- Dimensions: 81 x 147 x 80 x 157
- Features: Many Trees
Details
- Additional structures: Storage Shed
- Foundation area: 1104
- Parcel number: 303060300
- Zoning description: Residential-Single Family
Construction
Type & style
- Home type: SingleFamily
- Property subtype: Single Family Residence
Materials
- Brick/Stone, Vinyl Siding, Block
- Roof: Age Over 8 Years
Condition
- Age of Property: 35
- New construction: No
- Year built: 1990
Utilities & green energy
- Gas: Natural Gas
- Sewer: City Sewer/Connected
- Water: City Water/Connected
Community & neighborhood
Location
- Region: Chaska
- Subdivision: Lake Grace View 2nd Add
HOA & financial
HOA
- Has HOA: Yes
- HOA fee: $350 annually
- Services included: Shared Amenities
- Association name: First Services Residential
- Association phone: 952-253-3314
Price history
| Date | Event | Price |
|---|---|---|
| 7/11/2025 | Sold | $380,000-4.3%$177/sqft |
Source: | ||
| 6/23/2025 | Pending sale | $396,900$184/sqft |
Source: | ||
| 6/4/2025 | Price change | $396,900-2%$184/sqft |
Source: | ||
| 5/16/2025 | Listed for sale | $405,000$188/sqft |
Source: | ||
Public tax history
| Year | Property taxes | Tax assessment |
|---|---|---|
| 2024 | $4,182 +11% | $357,100 -0.8% |
| 2023 | $3,766 +19.6% | $359,900 +5.9% |
| 2022 | $3,150 +7.2% | $339,700 +29.8% |
Find assessor info on the county website
Neighborhood: 55318
Nearby schools
GreatSchools rating
- 6/10Jonathan Elementary SchoolGrades: K-5Distance: 0.6 mi
- 9/10Chaska High SchoolGrades: 8-12Distance: 0.7 mi
- 7/10Chaska Middle School EastGrades: 6-8Distance: 1 mi
Get a cash offer in 3 minutes
Find out how much your home could sell for in as little as 3 minutes with a no-obligation cash offer.
Estimated market value
$381,500
Get a cash offer in 3 minutes
Find out how much your home could sell for in as little as 3 minutes with a no-obligation cash offer.
Estimated market value
$381,500

