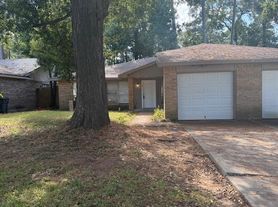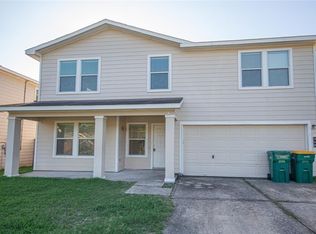Currently occupied with tenants.
Welcome to the Cottage Collection "Whitetail" Plan, Elevation H, by Lennar Homes, located in the sought-after Ladera Trails community. This thoughtfully designed two-story home offers the perfect blend of comfort, functionality, and modern living. The first floor features a spacious open-concept layout that seamlessly connects the kitchen, dining area, and family room, making it ideal for both everyday living and easy entertaining. Large windows fill the space with natural light, highlighting the home's modern finishes and inviting atmosphere. Upstairs, you'll find three comfortable secondary bedrooms, perfect for family members, guests, or even a home office. At the center of the second level is a versatile loft area, providing additional shared living space for a media room, study zone, or play area. The owner's suite is privately situated at the rear of the home and features a spacious layout, complete with an en-suite bathroom and a walk-in closet for added convenience. Located in a welcoming community with easy access to shopping, dining, and major highways, this home offers the best of both comfort and location. Experience modern family living at its best in Ladera Trails where style meets functionality in every detail!
- Upload the Photo Id, Proof of income, Bank statements
- The home will be available immediately
- Homeowners' Association (HOA) fees are covered by the Owner.
- Tenants Need to bring Washer-Dryer-Refrigerator
- No housing vouchers or Section 8
- Please mention your broker's name and number in the online application if applicable
(PET POLICY):
- Pets are welcome. The pet deposit is $600 for each pet, and it is refundable.
(REQUIREMENT):
- The Credit requirement is on a case-by-case basis. If the credit scores are lower then more deposits may be needed
- Rental history, income, background, and credit history will be verified
- Monthly income must be at least 3 times the monthly rent.
(DEPOSIT):
- The deposit is a minimum of one month's rent, subject to case-by-case evaluation and credit assessment.
- Qualification in the slides below
Please note: If the home is not listed on the VP Realty website, it means it has been leased.
To begin the application process and review the qualification criteria, please visit the following link:
Don't miss out on this incredible opportunity to secure this beautiful new home. Apply now and make it yours!
House for rent
$1,645/mo
1475 Cactus Rose Dr, Conroe, TX 77301
4beds
1,979sqft
Price may not include required fees and charges.
Single family residence
Available Sat Nov 15 2025
Cats, dogs OK
-- A/C
-- Laundry
-- Parking
-- Heating
What's special
Modern finishesVersatile loft areaLarge windowsEn-suite bathroomWalk-in closetOpen-concept layout
- 20 days |
- -- |
- -- |
Travel times
Looking to buy when your lease ends?
Consider a first-time homebuyer savings account designed to grow your down payment with up to a 6% match & a competitive APY.
Facts & features
Interior
Bedrooms & bathrooms
- Bedrooms: 4
- Bathrooms: 3
- Full bathrooms: 2
- 1/2 bathrooms: 1
Appliances
- Included: Dishwasher, Disposal
Features
- Walk In Closet
Interior area
- Total interior livable area: 1,979 sqft
Property
Parking
- Details: Contact manager
Features
- Exterior features: Walk In Closet
Details
- Parcel number: 814367
Construction
Type & style
- Home type: SingleFamily
- Property subtype: Single Family Residence
Community & HOA
Location
- Region: Conroe
Financial & listing details
- Lease term: Contact For Details
Price history
| Date | Event | Price |
|---|---|---|
| 10/18/2025 | Listed for rent | $1,645$1/sqft |
Source: Zillow Rentals | ||
| 3/15/2025 | Listing removed | $1,645$1/sqft |
Source: Zillow Rentals | ||
| 3/5/2025 | Price change | $1,645-5.7%$1/sqft |
Source: Zillow Rentals | ||
| 2/19/2025 | Price change | $1,745-10.5%$1/sqft |
Source: Zillow Rentals | ||
| 2/14/2025 | Listed for rent | $1,949$1/sqft |
Source: Zillow Rentals | ||

