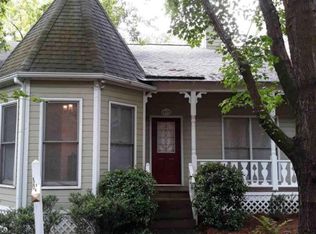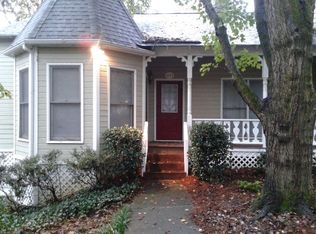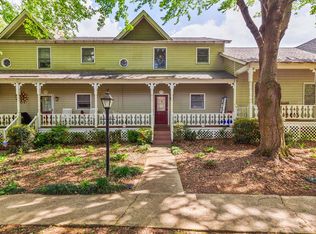Beautiful home with new laminated hardwood floors. This home in Cambridge Commons has two spacious bedrooms one being the master. Kitchen opens to an eat in area with walk in pantry, dining room and out to the private enclosed deck, great place to enjoy outdoor meals. A storage room for your stuff.. End unit home for additional privacy. Family room has a fireplace with gas starter. Front and rear privacy deck. You can walk or bike to shops for food or fun, its just around the corner. Offered at $249,900 making it one of the best values in the Oak Grove Area.
This property is off market, which means it's not currently listed for sale or rent on Zillow. This may be different from what's available on other websites or public sources.


