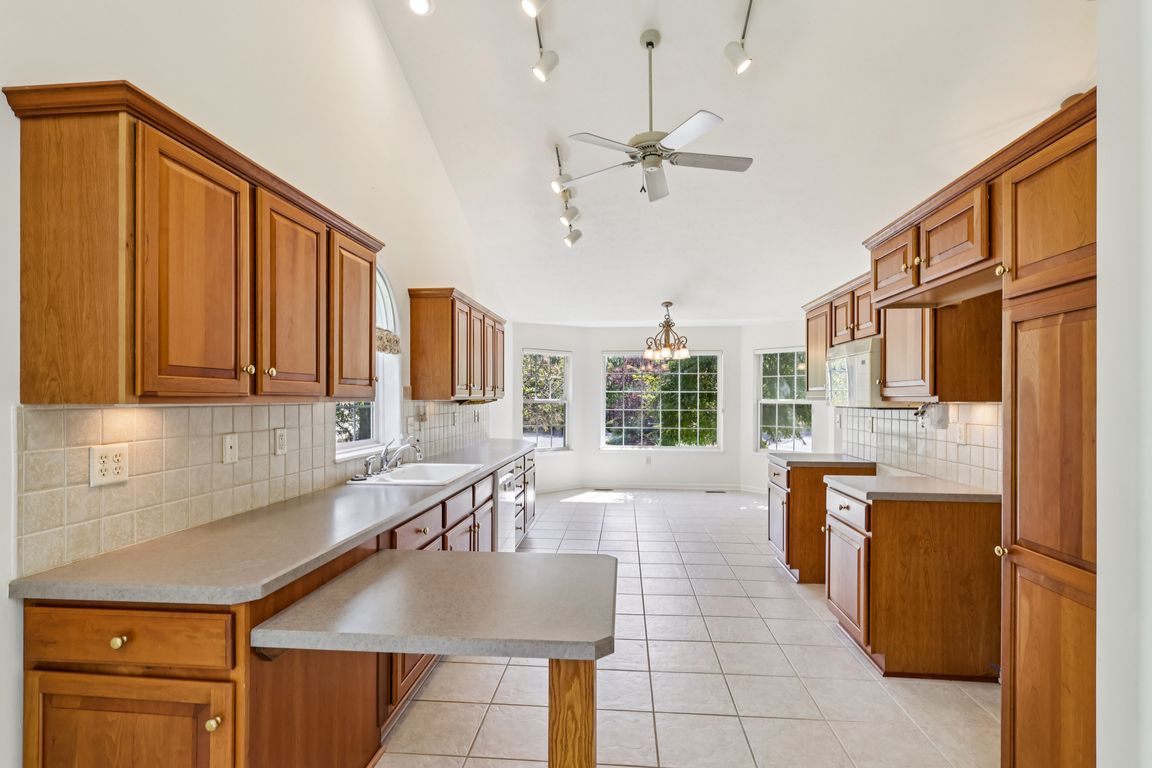
For sale
$345,000
3beds
3,065sqft
1475 Camden Ridge Blvd, Akron, OH 44312
3beds
3,065sqft
Condominium
Built in 2001
2 Attached garage spaces
$113 price/sqft
$300 monthly HOA fee
What's special
Attached garagePeaceful settingOpen floor planFirst floor laundryGorgeous bucolic wooded viewLarge back deckEn suite bedroom
Quality built home with many features on desirable Pickle Road corridor in Green school district. Enjoy the peaceful rare corner unit in Camden Ridge set on a culdesac in back of development overlooking wooded setting, lovely peaceful setting perfect for relaxing or play. Enter from the covered entry ...
- 8 days
- on Zillow |
- 1,194 |
- 29 |
Source: MLS Now,MLS#: 5148749Originating MLS: Akron Cleveland Association of REALTORS
Travel times
Family Room
Kitchen
Primary Bedroom
Zillow last checked: 7 hours ago
Listing updated: August 16, 2025 at 11:08am
Listed by:
Eric T Wachtel 330-328-2862 EricWachtel@HowardHanna.com,
Howard Hanna
Source: MLS Now,MLS#: 5148749Originating MLS: Akron Cleveland Association of REALTORS
Facts & features
Interior
Bedrooms & bathrooms
- Bedrooms: 3
- Bathrooms: 3
- Full bathrooms: 3
- Main level bathrooms: 2
- Main level bedrooms: 2
Primary bedroom
- Description: Flooring: Carpet
- Features: Central Vacuum, Vaulted Ceiling(s), Walk-In Closet(s), Window Treatments
- Level: First
- Dimensions: 18 x 14.5
Bedroom
- Description: Flooring: Carpet
- Features: Window Treatments
- Level: First
- Dimensions: 13 x 11
Bedroom
- Description: Flooring: Carpet
- Features: High Ceilings
- Level: Lower
- Dimensions: 18 x 13
Primary bathroom
- Description: Flooring: Luxury Vinyl Tile
- Features: Vaulted Ceiling(s)
- Level: First
- Dimensions: 9.5 x 9
Bathroom
- Description: Flooring: Ceramic Tile
- Level: First
- Dimensions: 11 x 5
Bathroom
- Description: Flooring: Ceramic Tile
- Features: Central Vacuum, High Ceilings
- Level: Lower
- Dimensions: 10 x 8
Dining room
- Description: Flooring: Ceramic Tile
- Features: High Ceilings, Vaulted Ceiling(s), Window Treatments
- Level: First
- Dimensions: 14 x 11
Entry foyer
- Description: Flooring: Ceramic Tile
- Features: High Ceilings
- Level: First
- Dimensions: 10 x 8
Great room
- Description: Flooring: Carpet
- Features: Central Vacuum, Fireplace, Vaulted Ceiling(s), Wired for Sound, Window Treatments
- Level: First
- Dimensions: 23 x 15
Kitchen
- Description: Flooring: Ceramic Tile
- Features: Breakfast Bar, Vaulted Ceiling(s)
- Level: First
- Dimensions: 12 x 11
Laundry
- Description: Flooring: Ceramic Tile,Luxury Vinyl Tile
- Level: First
- Dimensions: 9 x 5
Office
- Description: Flooring: Carpet
- Features: High Ceilings, Window Treatments
- Level: Lower
- Dimensions: 17 x 14.5
Other
- Description: Large 3-season, nature stone, surround windows,Flooring: Other
- Level: Lower
- Dimensions: 26 x 13.5
Recreation
- Description: Flooring: Carpet
- Features: High Ceilings, Window Treatments
- Level: Lower
- Dimensions: 32 x 23
Sunroom
- Description: Flooring: Carpet
- Features: Vaulted Ceiling(s), Window Treatments
- Level: First
- Dimensions: 14 x 13
Workshop
- Description: workshop, storage, utilities,Flooring: Carpet,Luxury Vinyl Tile
- Features: High Ceilings
- Level: Lower
- Dimensions: 10 x 8
Heating
- Forced Air, Fireplace(s), Gas
Cooling
- Central Air, Ceiling Fan(s)
Appliances
- Laundry: Main Level, Laundry Room
Features
- Ceiling Fan(s), Central Vacuum, Entrance Foyer, Eat-in Kitchen, Open Floorplan, Vaulted Ceiling(s)
- Basement: Full,Finished,Storage Space,Walk-Out Access
- Number of fireplaces: 1
- Fireplace features: Living Room, Gas
Interior area
- Total structure area: 3,065
- Total interior livable area: 3,065 sqft
- Finished area above ground: 1,664
- Finished area below ground: 1,401
Video & virtual tour
Property
Parking
- Parking features: Asphalt, Attached, Electricity, Garage, Inside Entrance, Kitchen Level, Storage
- Attached garage spaces: 2
Accessibility
- Accessibility features: Accessible Approach with Ramp
Features
- Levels: Two,One
- Stories: 1
- Patio & porch: Deck, Patio
- Pool features: None
- Fencing: None
- Has view: Yes
- View description: Trees/Woods
Lot
- Size: 4,504.1 Square Feet
- Features: Cul-De-Sac, Near Golf Course, Gentle Sloping, Landscaped
Details
- Additional structures: None
- Parcel number: 2813006
- Special conditions: Standard
Construction
Type & style
- Home type: Condo
- Architectural style: Contemporary,Ranch
- Property subtype: Condominium
- Attached to another structure: Yes
Materials
- Brick, Vinyl Siding
- Foundation: Block
- Roof: Asphalt,Fiberglass
Condition
- Year built: 2001
Details
- Builder name: Unruh
Utilities & green energy
- Sewer: Public Sewer
- Water: Public
Community & HOA
Community
- Subdivision: Ridges/Camden Park
HOA
- Has HOA: Yes
- Services included: Insurance, Maintenance Grounds, Maintenance Structure, Reserve Fund, Snow Removal, Trash
- HOA name: Camden Ridge Hoa
- Second HOA fee: $300 monthly
Location
- Region: Akron
Financial & listing details
- Price per square foot: $113/sqft
- Tax assessed value: $253,410
- Annual tax amount: $3,407
- Date on market: 8/16/2025
- Listing agreement: Exclusive Right To Sell
- Listing terms: Cash,Conventional,FHA,VA Loan