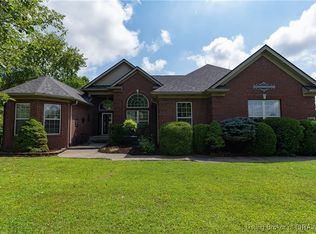Sold for $417,000 on 06/05/25
$417,000
1475 Cedar Lane NW, Corydon, IN 47112
3beds
3,306sqft
Single Family Residence
Built in 1996
1.17 Acres Lot
$418,300 Zestimate®
$126/sqft
$2,527 Estimated rent
Home value
$418,300
Estimated sales range
Not available
$2,527/mo
Zestimate® history
Loading...
Owner options
Explore your selling options
What's special
This beautifully updated 3-4 bedroom, 3-bathroom home offers an exceptional blend of modern style and comfortable living. Nestled on over an acre, this property boasts a spacious finished walkout basement, perfect for additional living space or entertaining. Inside, you'll find gorgeous engineered hardwood flooring, soaring vaulted ceilings, two fireplaces, and a large eat-in kitchen with abundant cabinetry - ideal for gatherings of any size. Step outside to enjoy the expansive backyard, complete with an above-ground pool, hot tub and surrounding deck, creating the perfect outdoor retreat. Roof, air conditioner, water heater, siding - less than 10 years old! Don't miss the chance to call this remarkable home yours! Sq ft & rm sz approx.
Zillow last checked: 8 hours ago
Listing updated: June 06, 2025 at 06:14am
Listed by:
Rebecca Brashear,
Schuler Bauer Real Estate Services ERA Powered (N
Bought with:
Benjamin Byrn, RB23000677
Schuler Bauer Real Estate Services ERA Powered (N
Source: SIRA,MLS#: 202507451 Originating MLS: Southern Indiana REALTORS Association
Originating MLS: Southern Indiana REALTORS Association
Facts & features
Interior
Bedrooms & bathrooms
- Bedrooms: 3
- Bathrooms: 3
- Full bathrooms: 3
Primary bedroom
- Description: Flooring: Engineered Hardwood
- Level: First
- Dimensions: 18 x 17.4
Bedroom
- Description: Flooring: Engineered Hardwood
- Level: First
- Dimensions: 13.9 x 13.6
Bedroom
- Description: Flooring: Engineered Hardwood
- Level: First
- Dimensions: 12.4 x 10.2
Dining room
- Description: Flooring: Engineered Hardwood
- Level: First
- Dimensions: 9.9 x 12
Family room
- Description: Flooring: Carpet
- Level: Second
- Dimensions: 34.2 x 33.7
Other
- Description: Flooring: Tile
- Level: First
- Dimensions: 13.3 x 7.4
Other
- Description: Flooring: Tile
- Level: Second
- Dimensions: 8.3 x 5.6
Kitchen
- Description: Flooring: Engineered Hardwood
- Level: First
- Dimensions: 12.4 x 12
Living room
- Description: Flooring: Engineered Hardwood
- Level: First
- Dimensions: 22.8 x 16.1
Other
- Description: Non Conforming/closet extends under staircase,Flooring: Carpet
- Level: Second
- Dimensions: 10.9 x 10.5
Other
- Description: laundry room,Flooring: Laminate
- Level: First
- Dimensions: 7 x 7.1
Other
- Description: unfinished basement
- Level: Second
- Dimensions: 14.4 x 20.2
Heating
- Forced Air
Cooling
- Central Air
Appliances
- Included: Dishwasher, Disposal, Microwave, Oven, Range, Refrigerator
- Laundry: Main Level, Laundry Room
Features
- Ceiling Fan(s), Eat-in Kitchen, Game Room, Bath in Primary Bedroom, Main Level Primary, Pantry, Storage, Cable TV, Utility Room, Vaulted Ceiling(s), Walk-In Closet(s), Window Treatments
- Windows: Blinds, Screens, Thermal Windows
- Basement: Partially Finished,Walk-Out Access,Sump Pump
- Number of fireplaces: 2
- Fireplace features: Wood Burning
Interior area
- Total structure area: 3,306
- Total interior livable area: 3,306 sqft
- Finished area above ground: 1,840
- Finished area below ground: 1,466
Property
Parking
- Total spaces: 2
- Parking features: Attached, Garage, Garage Door Opener
- Attached garage spaces: 2
- Has uncovered spaces: Yes
Features
- Levels: One
- Stories: 1
- Patio & porch: Covered, Deck, Patio, Porch
- Exterior features: Deck, Hot Tub/Spa, Landscaping, Paved Driveway, Porch, Patio
- Pool features: Above Ground, Pool
- Has spa: Yes
Lot
- Size: 1.17 Acres
Details
- Additional structures: Shed(s)
- Additional parcels included: 0040451000
- Parcel number: 310926402002000007
- Zoning: Residential
- Zoning description: Residential
Construction
Type & style
- Home type: SingleFamily
- Architectural style: One Story
- Property subtype: Single Family Residence
Materials
- Brick, Frame, Stone, Vinyl Siding
- Foundation: Poured
Condition
- Resale
- New construction: No
- Year built: 1996
Utilities & green energy
- Sewer: Septic Tank
- Water: Connected, Public
Community & neighborhood
Location
- Region: Corydon
- Subdivision: Oak Lawn
Other
Other facts
- Listing terms: Cash,Conventional,FHA,VA Loan
- Road surface type: Paved
Price history
| Date | Event | Price |
|---|---|---|
| 6/5/2025 | Sold | $417,000$126/sqft |
Source: | ||
| 4/25/2025 | Listed for sale | $417,000+91.3%$126/sqft |
Source: | ||
| 9/14/2007 | Sold | $218,000$66/sqft |
Source: Agent Provided | ||
Public tax history
| Year | Property taxes | Tax assessment |
|---|---|---|
| 2024 | $2,097 -9.8% | $371,200 +7.2% |
| 2023 | $2,324 +10.7% | $346,200 -1.1% |
| 2022 | $2,099 +11.2% | $350,000 +13.5% |
Find assessor info on the county website
Neighborhood: 47112
Nearby schools
GreatSchools rating
- 7/10Corydon Intermediate SchoolGrades: 4-6Distance: 1.6 mi
- 8/10Corydon Central Jr High SchoolGrades: 7-8Distance: 1.7 mi
- 6/10Corydon Central High SchoolGrades: 9-12Distance: 1.7 mi

Get pre-qualified for a loan
At Zillow Home Loans, we can pre-qualify you in as little as 5 minutes with no impact to your credit score.An equal housing lender. NMLS #10287.
