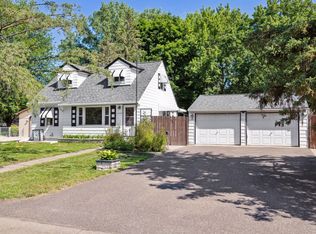Closed
$400,000
1475 Eldridge Ave E, Maplewood, MN 55109
4beds
2,364sqft
Single Family Residence
Built in 1954
0.26 Acres Lot
$400,500 Zestimate®
$169/sqft
$2,672 Estimated rent
Home value
$400,500
$360,000 - $445,000
$2,672/mo
Zestimate® history
Loading...
Owner options
Explore your selling options
What's special
Welcome to this beautifully maintained one-story home on a corner lot, featuring an in-ground sprinkler system. With 4 bedrooms and 2 bathrooms across 1,960 finished square feet, this residence includes a spacious 4-car detached garage (45x22), heated and insulated, plus two outdoor storage sheds. Step inside to a bright, open kitchen with stainless steel appliances and a center island, perfect for gatherings. The primary bedroom is a comfortable retreat, while the updated bath features double vanities and a beautifully tiled bath/shower. The finished lower level offers a cozy family room, an updated second bath, and a fourth bedroom. Enjoy parks and trails within walking distance and convenient access to downtown and nearby Maplewood Mall for shopping and dining—making this the perfect home for modern living!
Zillow last checked: 8 hours ago
Listing updated: July 18, 2025 at 07:58am
Listed by:
Jason T. Mlejnek 612-810-6082,
RE/MAX Results
Bought with:
Kong Meng Lee
Partners Realty Inc.
Source: NorthstarMLS as distributed by MLS GRID,MLS#: 6737530
Facts & features
Interior
Bedrooms & bathrooms
- Bedrooms: 4
- Bathrooms: 2
- Full bathrooms: 1
- 3/4 bathrooms: 1
Bedroom 1
- Level: Main
- Area: 165 Square Feet
- Dimensions: 15x11
Bedroom 2
- Level: Main
- Area: 110 Square Feet
- Dimensions: 11x10
Bedroom 3
- Level: Main
- Area: 110 Square Feet
- Dimensions: 11x10
Bedroom 4
- Level: Lower
- Area: 180 Square Feet
- Dimensions: 18x10
Dining room
- Level: Main
- Area: 156 Square Feet
- Dimensions: 13x12
Family room
- Level: Lower
- Area: 264 Square Feet
- Dimensions: 24x11
Kitchen
- Level: Main
- Area: 180 Square Feet
- Dimensions: 15x12
Living room
- Level: Main
- Area: 224 Square Feet
- Dimensions: 16x14
Heating
- Forced Air
Cooling
- Central Air
Features
- Basement: Block
- Has fireplace: No
Interior area
- Total structure area: 2,364
- Total interior livable area: 2,364 sqft
- Finished area above ground: 1,182
- Finished area below ground: 778
Property
Parking
- Total spaces: 4
- Parking features: Detached, Heated Garage
- Garage spaces: 4
Accessibility
- Accessibility features: None
Features
- Levels: One
- Stories: 1
Lot
- Size: 0.26 Acres
- Dimensions: 85 x 135
Details
- Foundation area: 1182
- Parcel number: 152922210033
- Zoning description: Residential-Single Family
Construction
Type & style
- Home type: SingleFamily
- Property subtype: Single Family Residence
Materials
- Brick/Stone, Vinyl Siding
Condition
- Age of Property: 71
- New construction: No
- Year built: 1954
Utilities & green energy
- Gas: Natural Gas
- Sewer: City Sewer/Connected
- Water: City Water/Connected
Community & neighborhood
Location
- Region: Maplewood
- Subdivision: Sabin Add To, Gladstone, R
HOA & financial
HOA
- Has HOA: No
Price history
| Date | Event | Price |
|---|---|---|
| 7/16/2025 | Sold | $400,000+0%$169/sqft |
Source: | ||
| 6/15/2025 | Pending sale | $399,900$169/sqft |
Source: | ||
| 6/12/2025 | Listed for sale | $399,900+29.3%$169/sqft |
Source: | ||
| 12/17/2019 | Sold | $309,300+3.1%$131/sqft |
Source: | ||
| 11/22/2019 | Pending sale | $299,900$127/sqft |
Source: RE/MAX Elite #5329755 | ||
Public tax history
| Year | Property taxes | Tax assessment |
|---|---|---|
| 2024 | $4,808 +5.2% | $356,900 +4.2% |
| 2023 | $4,572 +9.3% | $342,500 +2.9% |
| 2022 | $4,182 +13.2% | $333,000 +15.7% |
Find assessor info on the county website
Neighborhood: 55109
Nearby schools
GreatSchools rating
- 2/10Weaver Elementary SchoolGrades: PK-5Distance: 0.2 mi
- 3/10John Glenn Middle SchoolGrades: 6-8Distance: 0.2 mi
- 3/10North Senior High SchoolGrades: 9-12Distance: 2.1 mi
Get a cash offer in 3 minutes
Find out how much your home could sell for in as little as 3 minutes with a no-obligation cash offer.
Estimated market value
$400,500
Get a cash offer in 3 minutes
Find out how much your home could sell for in as little as 3 minutes with a no-obligation cash offer.
Estimated market value
$400,500
