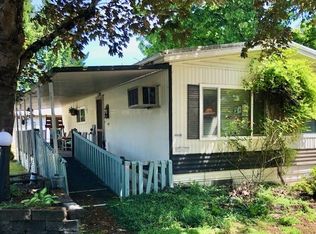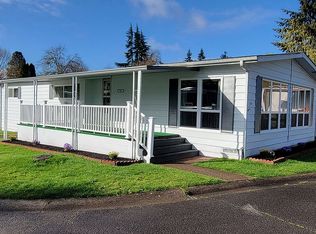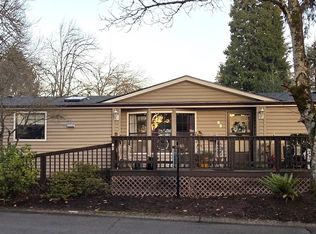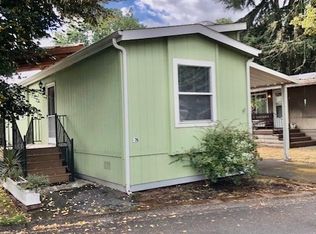Sold
$59,000
1475 Green Acres Rd Space 58, Eugene, OR 97408
2beds
1,152sqft
Residential, Manufactured Home
Built in 1976
-- sqft lot
$-- Zestimate®
$51/sqft
$1,949 Estimated rent
Home value
Not available
Estimated sales range
Not available
$1,949/mo
Zestimate® history
Loading...
Owner options
Explore your selling options
What's special
Welcome to Falcon Wood Village, a friendly 55+ community of North Gillham. This home has so much to offer! The natural light effectively highlights the spaciousness of this home. The yard is private and ideal for a gardener. This home has so much potential and is ready for your personal touch. Recent updates include new Flooring, Kitchen appliances, Washer & Dryer, and a new HVAC system for year-round comfort. On the bus line, this home is conveniently situated near shopping, medical offices, and recreational areas.
Zillow last checked: 8 hours ago
Listing updated: September 16, 2025 at 09:39am
Listed by:
Amber Lusso 530-227-6109,
Hybrid Real Estate
Bought with:
Amber Lusso, 201223345
Hybrid Real Estate
Source: RMLS (OR),MLS#: 773334691
Facts & features
Interior
Bedrooms & bathrooms
- Bedrooms: 2
- Bathrooms: 2
- Full bathrooms: 2
- Main level bathrooms: 2
Primary bedroom
- Features: Vinyl Floor
- Level: Main
Bedroom 2
- Features: Vinyl Floor
- Level: Main
Dining room
- Features: Vinyl Floor
- Level: Main
Family room
- Features: Hardwood Floors, Solar Tube
- Level: Main
Kitchen
- Features: Laminate Flooring, Solar Tube
- Level: Main
Living room
- Features: Vinyl Floor
- Level: Main
Heating
- Forced Air, Heat Pump
Cooling
- Central Air, Heat Pump
Appliances
- Included: Dishwasher, Free-Standing Range, Free-Standing Refrigerator, Washer/Dryer, Electric Water Heater
Features
- Solar Tube(s)
- Flooring: Hardwood, Vinyl, Laminate
- Windows: Double Pane Windows, Vinyl Frames
- Basement: Crawl Space
Interior area
- Total structure area: 1,152
- Total interior livable area: 1,152 sqft
Property
Parking
- Parking features: Carport, Driveway
- Has carport: Yes
- Has uncovered spaces: Yes
Accessibility
- Accessibility features: Accessible Approachwith Ramp, Accessibility
Features
- Stories: 1
- Patio & porch: Covered Patio
- Spa features: Association
Lot
- Features: Level, Private, SqFt 0K to 2999
Details
- Additional structures: ToolShed
- Parcel number: 4090542
- On leased land: Yes
- Lease amount: $1,055
Construction
Type & style
- Home type: MobileManufactured
- Property subtype: Residential, Manufactured Home
Materials
- Vinyl Siding
- Foundation: Skirting
- Roof: Metal
Condition
- Resale
- New construction: No
- Year built: 1976
Utilities & green energy
- Sewer: Public Sewer
- Water: Public
- Utilities for property: Cable Connected
Community & neighborhood
Location
- Region: Eugene
- Subdivision: Falcon Wood Village
Other
Other facts
- Body type: Double Wide
- Listing terms: Cash
- Road surface type: Paved
Price history
| Date | Event | Price |
|---|---|---|
| 9/16/2025 | Sold | $59,000-1.7%$51/sqft |
Source: | ||
| 9/9/2025 | Pending sale | $60,000$52/sqft |
Source: | ||
| 9/5/2025 | Listed for sale | $60,000$52/sqft |
Source: | ||
| 8/22/2025 | Pending sale | $60,000$52/sqft |
Source: | ||
| 7/17/2025 | Listed for sale | $60,000+87.5%$52/sqft |
Source: | ||
Public tax history
| Year | Property taxes | Tax assessment |
|---|---|---|
| 2018 | $438 | $19,297 |
| 2017 | $438 +31.4% | $19,297 +10% |
| 2016 | $333 +9.1% | $17,548 -7% |
Find assessor info on the county website
Neighborhood: Northeast
Nearby schools
GreatSchools rating
- 7/10Gilham Elementary SchoolGrades: K-5Distance: 0.7 mi
- 5/10Cal Young Middle SchoolGrades: 6-8Distance: 0.7 mi
- 6/10Sheldon High SchoolGrades: 9-12Distance: 1.3 mi
Schools provided by the listing agent
- Elementary: Gilham
- Middle: Cal Young
- High: Sheldon
Source: RMLS (OR). This data may not be complete. We recommend contacting the local school district to confirm school assignments for this home.



