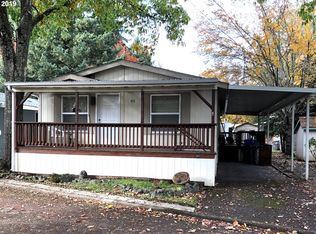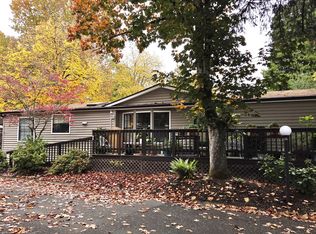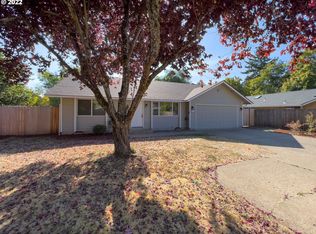Sold
$52,500
1475 Green Acres Rd SPC 108, Eugene, OR 97408
2beds
738sqft
Residential, Manufactured Home
Built in 2013
-- sqft lot
$-- Zestimate®
$71/sqft
$1,946 Estimated rent
Home value
Not available
Estimated sales range
Not available
$1,946/mo
Zestimate® history
Loading...
Owner options
Explore your selling options
What's special
Freshly painted inside and out! Centrally located in Falcon Wood Village 55+ Park with swimming pool, library, mail room and gathering space. The covered carport is convenient for parking and access to the back door. The surrounding landscape is beautiful and low maintenance. The two bedroom/ two full bath home built in 2013 includes ALL appliances with a stackable washer/ dryer. The home also has an efficient newer DUCTLESS HEAT PUMP for year round comfort. Park space rent is $1055 per month which includes access to common area, meeting space, pool, hot tub, picnic area, library and post office. Must be park-approved applicant prior to close of escrow. Professionally cleaned and move-in ready!
Zillow last checked: 8 hours ago
Listing updated: October 10, 2025 at 02:43am
Listed by:
Jessica Lay 541-520-9161,
Windermere RE Lane County
Bought with:
Victoria Sanne, 201235604
United Real Estate Properties
Source: RMLS (OR),MLS#: 147299669
Facts & features
Interior
Bedrooms & bathrooms
- Bedrooms: 2
- Bathrooms: 2
- Full bathrooms: 2
- Main level bathrooms: 2
Primary bedroom
- Features: Suite, Wallto Wall Carpet
- Level: Main
Bedroom 2
- Features: Wallto Wall Carpet
- Level: Main
Dining room
- Features: Kitchen Dining Room Combo
- Level: Main
Kitchen
- Features: Builtin Range, Dishwasher, Free Standing Refrigerator, Vinyl Floor
- Level: Main
Living room
- Features: Vinyl Floor
- Level: Main
Heating
- Heat Pump
Cooling
- Heat Pump
Appliances
- Included: Dishwasher, Free-Standing Range, Free-Standing Refrigerator, Washer/Dryer, Built-In Range, Electric Water Heater
- Laundry: Laundry Room
Features
- Kitchen Dining Room Combo, Suite
- Flooring: Vinyl, Wall to Wall Carpet
- Windows: Double Pane Windows, Vinyl Frames
Interior area
- Total structure area: 738
- Total interior livable area: 738 sqft
Property
Parking
- Parking features: Carport, Driveway
- Has carport: Yes
- Has uncovered spaces: Yes
Features
- Levels: One
- Stories: 1
Lot
- Features: Level, SqFt 0K to 2999
Details
- Parcel number: 4278923
- On leased land: Yes
- Lease amount: $1,055
- Land lease expiration date: 1767139200000
- Zoning: R-1 WR
Construction
Type & style
- Home type: MobileManufactured
- Property subtype: Residential, Manufactured Home
Materials
- T111 Siding
- Foundation: Skirting
- Roof: Composition
Condition
- Resale
- New construction: No
- Year built: 2013
Utilities & green energy
- Sewer: Public Sewer
- Water: Public
Community & neighborhood
Senior living
- Senior community: Yes
Location
- Region: Eugene
Other
Other facts
- Body type: Single Wide
- Listing terms: Cash,Conventional
- Road surface type: Paved
Price history
| Date | Event | Price |
|---|---|---|
| 10/8/2025 | Sold | $52,500-4.5%$71/sqft |
Source: | ||
| 9/4/2025 | Pending sale | $55,000$75/sqft |
Source: | ||
| 8/20/2025 | Listed for sale | $55,000$75/sqft |
Source: | ||
Public tax history
| Year | Property taxes | Tax assessment |
|---|---|---|
| 2018 | $351 | $17,948 |
| 2017 | $351 +9.3% | $17,948 +3% |
| 2016 | $321 +4.8% | $17,425 +3% |
Find assessor info on the county website
Neighborhood: Northeast
Nearby schools
GreatSchools rating
- 7/10Gilham Elementary SchoolGrades: K-5Distance: 0.8 mi
- 5/10Cal Young Middle SchoolGrades: 6-8Distance: 0.7 mi
- 6/10Sheldon High SchoolGrades: 9-12Distance: 1.2 mi
Schools provided by the listing agent
- Elementary: Gilham
- Middle: Cal Young
- High: Sheldon
Source: RMLS (OR). This data may not be complete. We recommend contacting the local school district to confirm school assignments for this home.


