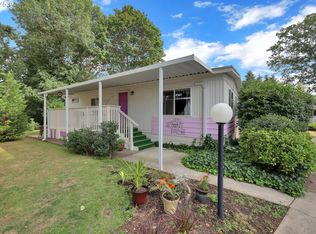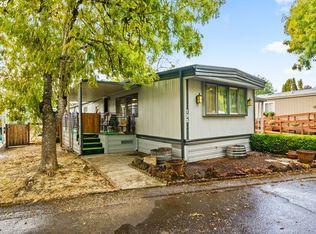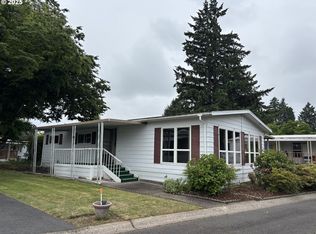Sold
$77,700
1475 Green Acres Rd SPC 12, Eugene, OR 97408
3beds
1,400sqft
Residential, Single Family Residence, Manufactured Home
Built in 1976
-- sqft lot
$-- Zestimate®
$56/sqft
$2,126 Estimated rent
Home value
Not available
Estimated sales range
Not available
$2,126/mo
Zestimate® history
Loading...
Owner options
Explore your selling options
What's special
Welcome to 1475 Green Acres Road #12, a spacious and well-maintained home in the vibrant 55+ Falcon Wood Village, ideally located near Market of Choice, Home Depot, Valley River Center, and Coburg Road. This 3-bedroom, 2-bath home features a large living area, a generous primary suite with double closets and a private bath, and a versatile third bedroom perfect for an office or hobby room. Updates include furnace (2025), a membrane roof (2010), LeafGuard gutters (2019), updated bathrooms, and durable laminate flooring throughout. Enjoy outdoor living on the covered deck, plus the convenience of an exterior storage shed. The community offers resort-style amenities such as a pool, hot tub, picnic area, library, and on-site post office—all included in the space rent.
Zillow last checked: 8 hours ago
Listing updated: October 29, 2025 at 04:54am
Listed by:
Nick Nelson 541-852-9394,
Keller Williams Realty Eugene and Springfield
Bought with:
Amber Lusso, 201223345
Hybrid Real Estate
Source: RMLS (OR),MLS#: 420011262
Facts & features
Interior
Bedrooms & bathrooms
- Bedrooms: 3
- Bathrooms: 2
- Full bathrooms: 2
- Main level bathrooms: 2
Primary bedroom
- Level: Main
Bedroom 2
- Level: Main
Bedroom 3
- Level: Main
Dining room
- Level: Main
Kitchen
- Level: Main
Living room
- Level: Main
Heating
- Forced Air
Appliances
- Included: Free-Standing Range, Electric Water Heater
- Laundry: Laundry Room
Features
- Flooring: Laminate
Interior area
- Total structure area: 1,400
- Total interior livable area: 1,400 sqft
Property
Parking
- Total spaces: 1
- Parking features: Carport
- Garage spaces: 1
- Has carport: Yes
Features
- Levels: One
- Stories: 1
- Patio & porch: Patio, Porch
Lot
- Features: Level, SqFt 0K to 2999
Details
- Additional structures: ToolShed
- Parcel number: 4087340
- On leased land: Yes
- Lease amount: $1,055
- Land lease expiration date: 1790726400000
Construction
Type & style
- Home type: MobileManufactured
- Property subtype: Residential, Single Family Residence, Manufactured Home
Materials
- Aluminum Siding
- Foundation: Skirting
- Roof: Membrane
Condition
- Resale
- New construction: No
- Year built: 1976
Utilities & green energy
- Sewer: Public Sewer
- Water: Public
Community & neighborhood
Senior living
- Senior community: Yes
Location
- Region: Eugene
Other
Other facts
- Listing terms: Cash,Conventional
- Road surface type: Paved
Price history
| Date | Event | Price |
|---|---|---|
| 10/29/2025 | Sold | $77,700-1.6%$56/sqft |
Source: | ||
| 9/12/2025 | Pending sale | $79,000$56/sqft |
Source: | ||
| 9/3/2025 | Listed for sale | $79,000+13.7%$56/sqft |
Source: | ||
| 12/13/2024 | Sold | $69,500-0.7%$50/sqft |
Source: | ||
| 11/26/2024 | Pending sale | $70,000$50/sqft |
Source: | ||
Public tax history
| Year | Property taxes | Tax assessment |
|---|---|---|
| 2018 | $357 | $16,041 |
| 2017 | $357 | $16,041 +9.4% |
| 2016 | -- | $14,663 -7% |
Find assessor info on the county website
Neighborhood: Northeast
Nearby schools
GreatSchools rating
- 7/10Gilham Elementary SchoolGrades: K-5Distance: 0.9 mi
- 5/10Cal Young Middle SchoolGrades: 6-8Distance: 0.6 mi
- 6/10Sheldon High SchoolGrades: 9-12Distance: 1.1 mi
Schools provided by the listing agent
- Elementary: Gilham
- Middle: Cal Young
- High: Sheldon
Source: RMLS (OR). This data may not be complete. We recommend contacting the local school district to confirm school assignments for this home.



