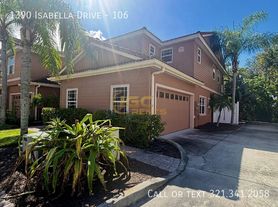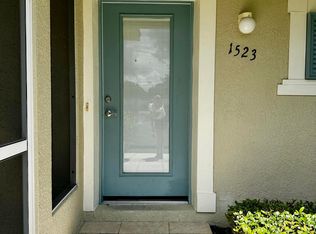For RENT: Centrally Located Light, bright, and move-in ready! This charming end unit townhome is nestled in the gated community of Riverwalk of Melbourne. Enjoy resort-style living with access to a community pool, spa, sauna, fitness center, playground, clubhouse, and more! Inside, you'll love the open concept layout with TILE flooring downstairs and carpet only upstairs. The updated kitchen features 42'' solid wood cabinets, granite countertops, stainless steel appliances, and a stylish backsplash. Sip your morning coffee on the cozy screened-in porch. Upstairs offers a spacious primary suite with walk-in closet, dual vanities, granite counters, and walk-in shower. Two more bedrooms, a full bath with shower/tub combination, and a laundry closet with stackable washer/dryer complete the space. A 2-car garage and extra storage add convenience. Rent includes water, sewer, trash, internet, basic cable, and landscaping! All just minutes to major employers, EGAD, and beaches. Must see!
Townhouse for rent
$2,500/mo
1475 Isabella Dr UNIT 101, Melbourne, FL 32935
3beds
1,546sqft
Price may not include required fees and charges.
Townhouse
Available now
Cats, small dogs OK
Central air, electric, ceiling fan
In unit laundry
2 Garage spaces parking
Electric, central
What's special
Gated communityCozy screened-in porchGranite countersGranite countertopsCommunity poolLaundry closetSpacious primary suite
- 60 days |
- -- |
- -- |
Zillow last checked: 8 hours ago
Listing updated: November 21, 2025 at 06:13pm
Travel times
Looking to buy when your lease ends?
Consider a first-time homebuyer savings account designed to grow your down payment with up to a 6% match & a competitive APY.
Facts & features
Interior
Bedrooms & bathrooms
- Bedrooms: 3
- Bathrooms: 3
- Full bathrooms: 2
- 1/2 bathrooms: 1
Heating
- Electric, Central
Cooling
- Central Air, Electric, Ceiling Fan
Appliances
- Included: Dishwasher, Disposal, Dryer, Microwave, Range, Refrigerator, Washer
- Laundry: In Unit, Upper Level
Features
- Breakfast Bar, Ceiling Fan(s), Kitchen Island, Open Floorplan, Pantry, Primary Bathroom - Shower No Tub, Split Bedrooms, Vaulted Ceiling(s), Walk In Closet, Walk-In Closet(s)
Interior area
- Total interior livable area: 1,546 sqft
Video & virtual tour
Property
Parking
- Total spaces: 2
- Parking features: Garage, Covered
- Has garage: Yes
- Details: Contact manager
Features
- Stories: 2
- Exterior features: Architecture Style: Traditional, Association Fees included in rent, Attached, Breakfast Bar, Cable TV, Cable included in rent, Ceiling Fan(s), Clubhouse, Common Area Maintenance included in rent, Community, Electric Water Heater, Exterior Maintenance included in rent, Fitness Center, Front Porch, Garage, Garage Door Opener, Garbage included in rent, Gated, Grounds Care included in rent, Guest, Heating system: Central, Heating: Electric, Ice Maker, Impact Windows, In Ground, In Unit, Internet included in rent, Kitchen Island, Landscaping included in rent, Maintenance Grounds, Maintenance Structure, Management - Full Time, Management - Off Site, Management included in rent, Open Floorplan, Pantry, Park, Playground, Pool, Pool Maintenance included in rent, Porch, Primary Bathroom - Shower No Tub, Roof Maintenance included in rent, Screened, Security Gate, Security included in rent, Sewage included in rent, Smoke Detector(s), Split Bedrooms, Taxes included in rent, Trash, Unassigned, Upper Level, Vaulted Ceiling(s), Walk In Closet, Walk-In Closet(s), Water included in rent, Watson Association Management
- Has spa: Yes
- Spa features: Hottub Spa
Details
- Parcel number: 27371754151
Construction
Type & style
- Home type: Townhouse
- Property subtype: Townhouse
Condition
- Year built: 2021
Utilities & green energy
- Utilities for property: Cable, Cable Available, Garbage, Internet, Sewage, Water
Building
Management
- Pets allowed: Yes
Community & HOA
Community
- Features: Clubhouse, Fitness Center, Playground, Pool
- Security: Gated Community
HOA
- Amenities included: Fitness Center, Pool
Location
- Region: Melbourne
Financial & listing details
- Lease term: 12 Months
Price history
| Date | Event | Price |
|---|---|---|
| 10/9/2025 | Listed for rent | $2,500$2/sqft |
Source: Space Coast AOR #1059209 | ||
| 7/17/2025 | Sold | $315,000-6.1%$204/sqft |
Source: Space Coast AOR #1049085 | ||
| 7/1/2025 | Pending sale | $335,500$217/sqft |
Source: Space Coast AOR #1049085 | ||
| 6/20/2025 | Contingent | $335,500$217/sqft |
Source: Space Coast AOR #1049085 | ||
| 6/18/2025 | Listed for sale | $335,500+30.3%$217/sqft |
Source: Space Coast AOR #1049085 | ||

