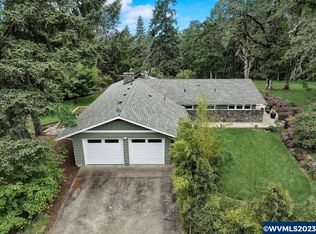Accepted Offer with Contingencies. Single level home on 5 acres with shop/barn combo. Features many upgrades like wood floors in main living areas, granite counter tops and ss appliances in kitchen. Wall to wall windows in family room. Seller reports new roof, furnace, heat pump in 2009. New well pump, liner and pressure tank in 2015. Mature landscaping, gated koi pond, and deer visit multiple times a day. Shop with concrete floor, tack room, grooming area and 4 stalls with Priefert panels. Outdoor arena, cross fenced.
This property is off market, which means it's not currently listed for sale or rent on Zillow. This may be different from what's available on other websites or public sources.
