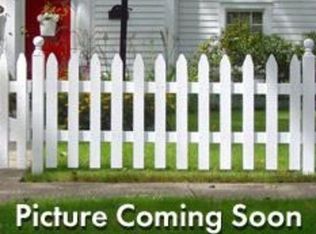Sold
$749,900
14750 SW 141st Ave, Tigard, OR 97224
3beds
2,783sqft
Residential, Single Family Residence
Built in 1970
0.63 Acres Lot
$743,600 Zestimate®
$269/sqft
$3,169 Estimated rent
Home value
$743,600
$706,000 - $788,000
$3,169/mo
Zestimate® history
Loading...
Owner options
Explore your selling options
What's special
After four decades , this sprawling Bull Mountain ranch is ready for a new owner. Expansive living areas provide ample area to entertain, while the large yard leads to a garden shed and a 1200sf HEATED SHOP! The house has a new furnace in 2025, and is ready for your updates and designer touches.
Zillow last checked: 8 hours ago
Listing updated: September 09, 2025 at 09:40am
Listed by:
Matt Kennedy 503-314-7086,
RE/MAX Equity Group
Bought with:
Darcie VanderZanden, 200004037
Keller Williams Sunset Corridor
Source: RMLS (OR),MLS#: 331597847
Facts & features
Interior
Bedrooms & bathrooms
- Bedrooms: 3
- Bathrooms: 3
- Full bathrooms: 2
- Partial bathrooms: 1
- Main level bathrooms: 3
Primary bedroom
- Features: Fireplace, Double Sinks, Ensuite, Walkin Closet
- Level: Main
- Area: 224
- Dimensions: 16 x 14
Bedroom 2
- Features: Double Closet
- Level: Main
- Area: 255
- Dimensions: 17 x 15
Bedroom 3
- Features: Walkin Closet
- Level: Main
- Area: 121
- Dimensions: 11 x 11
Dining room
- Level: Main
- Area: 252
- Dimensions: 21 x 12
Family room
- Features: Fireplace
- Level: Main
- Area: 462
- Dimensions: 22 x 21
Kitchen
- Features: Double Oven, Free Standing Refrigerator
- Level: Main
- Area: 154
- Width: 11
Living room
- Features: Fireplace, Sunken
- Level: Main
- Area: 315
- Dimensions: 21 x 15
Heating
- Forced Air, Fireplace(s)
Cooling
- Central Air
Appliances
- Included: Cooktop, Dishwasher, Disposal, Double Oven, Free-Standing Refrigerator, Electric Water Heater
Features
- Double Closet, Walk-In Closet(s), Sunken, Double Vanity
- Flooring: Concrete
- Basement: Crawl Space
- Number of fireplaces: 3
- Fireplace features: Gas
Interior area
- Total structure area: 2,783
- Total interior livable area: 2,783 sqft
Property
Parking
- Total spaces: 2
- Parking features: Driveway, Attached
- Attached garage spaces: 2
- Has uncovered spaces: Yes
Accessibility
- Accessibility features: One Level, Accessibility
Features
- Levels: One
- Stories: 1
- Patio & porch: Deck
Lot
- Size: 0.63 Acres
- Features: SqFt 20000 to Acres1
Details
- Additional structures: ToolShed, Workshopnull
- Parcel number: R486879
- Zoning: R6
Construction
Type & style
- Home type: SingleFamily
- Architectural style: Ranch
- Property subtype: Residential, Single Family Residence
Materials
- Metal Frame, Metal Siding, Board & Batten Siding, Lap Siding, Wood Siding
- Foundation: Concrete Perimeter
- Roof: Composition
Condition
- Resale
- New construction: No
- Year built: 1970
Utilities & green energy
- Electric: 220 Volts
- Gas: Gas
- Sewer: Public Sewer
- Water: Public
Community & neighborhood
Security
- Security features: Security Gate
Location
- Region: Tigard
Other
Other facts
- Listing terms: Cash,Conventional,FHA,VA Loan
- Road surface type: Paved
Price history
| Date | Event | Price |
|---|---|---|
| 9/9/2025 | Sold | $749,900$269/sqft |
Source: | ||
| 7/24/2025 | Pending sale | $749,900$269/sqft |
Source: | ||
| 7/16/2025 | Listed for sale | $749,900$269/sqft |
Source: | ||
Public tax history
| Year | Property taxes | Tax assessment |
|---|---|---|
| 2024 | $7,676 +2.7% | $475,780 +3% |
| 2023 | $7,472 +3.9% | $461,930 +3% |
| 2022 | $7,189 +2.6% | $448,480 |
Find assessor info on the county website
Neighborhood: 97224
Nearby schools
GreatSchools rating
- 4/10Alberta Rider Elementary SchoolGrades: K-5Distance: 0.5 mi
- 5/10Twality Middle SchoolGrades: 6-8Distance: 2.3 mi
- 4/10Tualatin High SchoolGrades: 9-12Distance: 4.5 mi
Schools provided by the listing agent
- Elementary: Alberta Rider
- Middle: Twality
- High: Tualatin
Source: RMLS (OR). This data may not be complete. We recommend contacting the local school district to confirm school assignments for this home.
Get a cash offer in 3 minutes
Find out how much your home could sell for in as little as 3 minutes with a no-obligation cash offer.
Estimated market value
$743,600
Get a cash offer in 3 minutes
Find out how much your home could sell for in as little as 3 minutes with a no-obligation cash offer.
Estimated market value
$743,600
