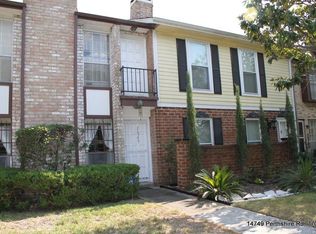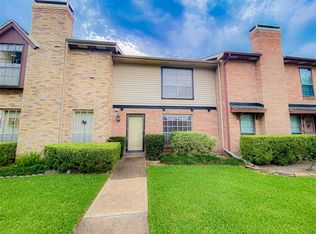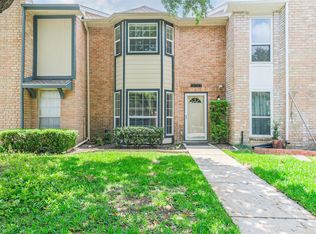Minutes from I-10, zoned to great schools and It has a large formal dining and living room. Enjoy the fireplace, access to community swimming pool, tennis counts, 2 carport spaces and a great private patio area. Also enjoy a large master bathroom with a jet garden tub.
This property is off market, which means it's not currently listed for sale or rent on Zillow. This may be different from what's available on other websites or public sources.


