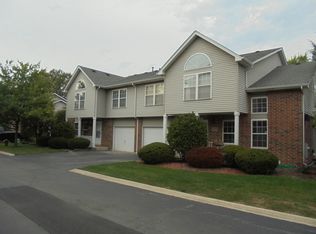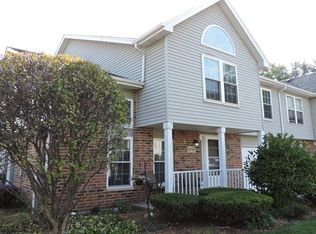Closed
$230,000
14752 Kenton Ave #3, Midlothian, IL 60445
3beds
1,387sqft
Townhouse, Single Family Residence
Built in 1995
-- sqft lot
$256,400 Zestimate®
$166/sqft
$2,461 Estimated rent
Home value
$256,400
$244,000 - $269,000
$2,461/mo
Zestimate® history
Loading...
Owner options
Explore your selling options
What's special
BACK ON THE MARKET // PREVIOUS BUYER'S LOAN WAS DENIED!! // 30 DAY CLOSING PREFERRED!! // WHAT AN AMAZING PROPERTY!!! THIS IS ONE OF VERY FEW UNITS IN THE COMPLEX WITH A FULL BASEMENT!! LOCATED WITHIN OAK FOREST SCHOOL DISTRICT!! THIS IS A LOVELY 3 BEDROOMS, 2 1/2 BATHS, WITH FULL MASTER BATH. NEWER HARDWOOD FLOORS ON 1ST FLOOR, NEWER LAMINATE FLOORING IN THE BEDROOMS, FIREPLACE IN LIVING ROOM WITH VAULTED CEILINGS. EAT IN KITCHEN WITH PANTRY. LOADS OF NATURAL LIGHT! ATTACHED 1 CAR GARAGE! ALL APPLICANCES STAY!!!!
Zillow last checked: 8 hours ago
Listing updated: June 20, 2023 at 02:55pm
Listing courtesy of:
Hill Torres, ABR,C-RET,CNC,CSC,E-PRO,MRP,SRS 773-418-8163,
Urbanitas Inc.,
Nathan Correa 773-648-5123,
Urbanitas Inc.
Bought with:
Daniel Auskalnis
Baird & Warner
Source: MRED as distributed by MLS GRID,MLS#: 11737707
Facts & features
Interior
Bedrooms & bathrooms
- Bedrooms: 3
- Bathrooms: 3
- Full bathrooms: 2
- 1/2 bathrooms: 1
Primary bedroom
- Features: Flooring (Wood Laminate), Bathroom (Full)
- Level: Second
- Area: 221 Square Feet
- Dimensions: 17X13
Bedroom 2
- Features: Flooring (Wood Laminate)
- Level: Second
- Area: 120 Square Feet
- Dimensions: 12X10
Bedroom 3
- Features: Flooring (Wood Laminate)
- Level: Second
- Area: 165 Square Feet
- Dimensions: 15X11
Dining room
- Features: Flooring (Hardwood)
- Level: Main
- Area: 108 Square Feet
- Dimensions: 12X09
Kitchen
- Features: Kitchen (Eating Area-Table Space, Pantry-Butler), Flooring (Hardwood)
- Level: Main
- Area: 108 Square Feet
- Dimensions: 12X09
Living room
- Features: Flooring (Hardwood)
- Level: Main
- Area: 228 Square Feet
- Dimensions: 19X12
Heating
- Natural Gas, Forced Air
Cooling
- Central Air
Appliances
- Included: Range, Microwave, Dishwasher, Refrigerator, Washer, Dryer, Disposal
- Laundry: Washer Hookup
Features
- Cathedral Ceiling(s)
- Basement: Unfinished,Full
- Number of fireplaces: 1
- Fireplace features: Attached Fireplace Doors/Screen, Gas Log, Family Room
Interior area
- Total structure area: 0
- Total interior livable area: 1,387 sqft
Property
Parking
- Total spaces: 1
- Parking features: Garage Door Opener, On Site, Garage Owned, Attached, Garage
- Attached garage spaces: 1
- Has uncovered spaces: Yes
Accessibility
- Accessibility features: No Disability Access
Details
- Parcel number: 28103001430000
- Special conditions: None
Construction
Type & style
- Home type: Townhouse
- Property subtype: Townhouse, Single Family Residence
Materials
- Brick
Condition
- New construction: No
- Year built: 1995
Details
- Builder model: TOWNHOUSE
Utilities & green energy
- Sewer: Public Sewer
- Water: Public
Community & neighborhood
Location
- Region: Midlothian
- Subdivision: Plaintree Meadows
HOA & financial
HOA
- Has HOA: Yes
- HOA fee: $170 monthly
- Services included: Exterior Maintenance, Lawn Care, Snow Removal
Other
Other facts
- Listing terms: Cash
- Ownership: Condo
Price history
| Date | Event | Price |
|---|---|---|
| 6/20/2023 | Sold | $230,000$166/sqft |
Source: | ||
| 5/27/2023 | Pending sale | $230,000$166/sqft |
Source: | ||
| 5/11/2023 | Price change | $230,000+2.3%$166/sqft |
Source: | ||
| 3/22/2023 | Pending sale | $224,900$162/sqft |
Source: | ||
| 3/15/2023 | Listed for sale | $224,900+10.8%$162/sqft |
Source: | ||
Public tax history
| Year | Property taxes | Tax assessment |
|---|---|---|
| 2023 | $6,814 +15.1% | $18,999 +48.8% |
| 2022 | $5,921 +39.2% | $12,769 |
| 2021 | $4,254 +1.9% | $12,769 |
Find assessor info on the county website
Neighborhood: 60445
Nearby schools
GreatSchools rating
- NARidge Early Childhood CenterGrades: PK-KDistance: 0.7 mi
- 3/10Jack Hille Middle SchoolGrades: 6-8Distance: 1.6 mi
- 8/10Oak Forest High SchoolGrades: 9-12Distance: 1.2 mi
Schools provided by the listing agent
- District: 142
Source: MRED as distributed by MLS GRID. This data may not be complete. We recommend contacting the local school district to confirm school assignments for this home.

Get pre-qualified for a loan
At Zillow Home Loans, we can pre-qualify you in as little as 5 minutes with no impact to your credit score.An equal housing lender. NMLS #10287.
Sell for more on Zillow
Get a free Zillow Showcase℠ listing and you could sell for .
$256,400
2% more+ $5,128
With Zillow Showcase(estimated)
$261,528
