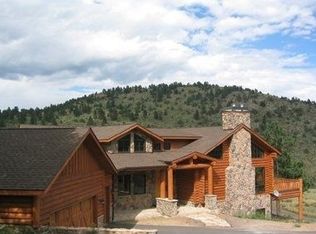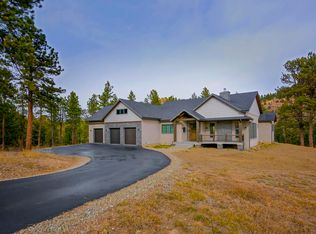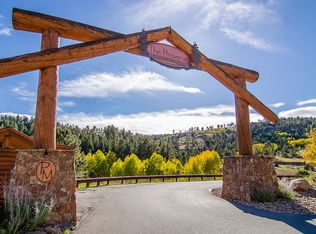Stunning custom log home situated on over 5 acres, backing to open space! 3 covered decks for outdoor relaxation! Hardwood floors throughout! A true chef's kitchen with beautiful views features Viking double oven, eat-at island with 48" cooktop with griddle & grill, stainless steel appliances, walk-in pantry and two wine coolers. Kitchen flows to 2-story family room with full wall of windows to fill the room with natural light. Huge stone fireplace completes this perfect space! Large open dining room with access to deck! Spacious main floor master suite with fireplace and luxurious private bath with jetted tub and generous custom closet. Convenient main floor powder room and laundry! Upper level boasts loft with ceiling fan overlooking family room plus 2 bedrooms. Each of two upper level bedrooms has its own bath and storage closet. Basement is finished to include large rec room with fireplace, exercise room, study with fireplace (could be 4th bedroom) and a 3/4 bath! Home also has radiant floor heating, reverse osmosis water filtration, generac stationary natural gas powered back-up generator, and indoor sprinkler system! Two car garage with 2 GDO's. Just 1.9 miles to Hwy 285 and 12 miles to Conifer. This secluded property will provide you with a fabulous private retreat for a true Colorado mountain lifestyle!
This property is off market, which means it's not currently listed for sale or rent on Zillow. This may be different from what's available on other websites or public sources.



