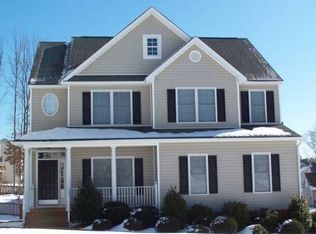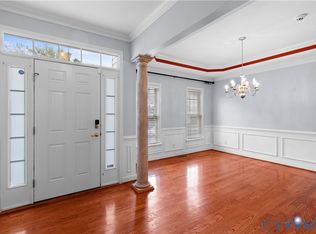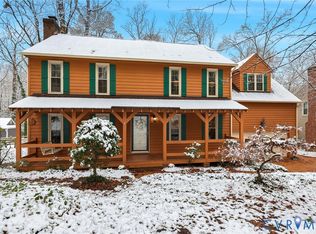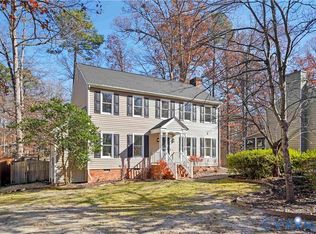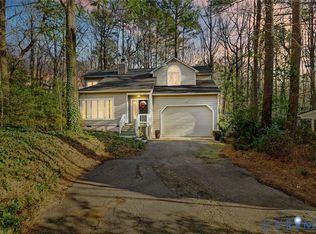Discover comfort, flexibility and modern updates in this well maintained corner-lot home located in the welcoming community of Edgewater at the Reservoir. Thoughtfully designed for everyday living and entertaining, this home offers a warm blend of charm, space, and functionality. Step inside to an inviting foyer with hardwood floors and powder room, which flow into the formal living room and dining room; ideal for hosting holiday gatherings, dinner parties or simply an evening with family. The eat-in kitchen opens to the spacious family room with a cozy fireplace, creating a hub for daily living. The kitchen features an island, pantry, and plenty of cabinet and counter space for meal prep and family dining. Whether you are cooking for a crowd or enjoying morning coffee, this space feels comfortable, and welcoming. Off the main level, step onto the screened porch and adjoining deck, both with maintenance-free composite flooring. These outdoor spaces provide the perfect setting for grilling, relaxing with friends, or enjoying peaceful times with no upkeep. On the second level you will find 4 spacious bedrooms, 2 full baths and laundry room. Primary suite has large ensuite bath, walk-in closet and additional 9'x10" room that is partially finished, great for an office or private space. The 3rd-level rec room adds even more versatility and can function as a 5th bedroom, office, gym, media or game room; whatever best fits your lifestyle. A 2-car direct-entry garage, adds everyday convenience and storage. This home has been enhanced with fresh interior paint, new carpet, and valuable system upgrades including an HVAC unit replaced in 2025 (other unit 2019), water heater (2020) and a refrigerator in 2025—all contributing to peace of mind and modern efficiency. Located in Edgewater, you will enjoy a friendly, established community close to local amenities, recreation, and everything that makes this area a desirable place to call home!
For sale
$533,900
14755 Waters Shore Dr, Midlothian, VA 23112
4beds
3,052sqft
Est.:
Single Family Residence
Built in 2004
7,971.48 Square Feet Lot
$-- Zestimate®
$175/sqft
$33/mo HOA
What's special
- 13 days |
- 1,524 |
- 95 |
Likely to sell faster than
Zillow last checked: 8 hours ago
Listing updated: December 13, 2025 at 08:23am
Listed by:
C Bruce Nugent 804-543-8637,
Joyner Fine Properties
Source: CVRMLS,MLS#: 2531840 Originating MLS: Central Virginia Regional MLS
Originating MLS: Central Virginia Regional MLS
Tour with a local agent
Facts & features
Interior
Bedrooms & bathrooms
- Bedrooms: 4
- Bathrooms: 3
- Full bathrooms: 2
- 1/2 bathrooms: 1
Primary bedroom
- Description: Carpet, walk-in closet, 3 windows, ensuite bath
- Level: Second
- Dimensions: 19.6 x 17.6
Bedroom 2
- Description: Carpet, closet and window
- Level: Second
- Dimensions: 12.8 x 11.1
Bedroom 3
- Description: Carpet, closet and window
- Level: Second
- Dimensions: 11.25 x 9.75
Bedroom 4
- Description: Carpet, closet, 2 windows
- Level: Second
- Dimensions: 14.5 x 11.3
Dining room
- Description: HWF, CM, CR, picture window, chandelier
- Level: First
- Dimensions: 15.3 x 11.3
Family room
- Description: LVP, Fireplace, 2 windows, ceiling fan
- Level: First
- Dimensions: 16.9 x 14.3
Foyer
- Description: HWF, 2-story, closet, 3 windows, CM, Chandelier
- Level: First
- Dimensions: 19.1 x 13.2
Other
- Description: Tub & Shower
- Level: Second
Half bath
- Level: First
Kitchen
- Description: Vinyl flr, laminate,, pantry, eating area
- Level: First
- Dimensions: 20.2 x 16.0
Laundry
- Description: Washer/Dryer hook-ups, shelf, window
- Level: Second
- Dimensions: 7.5 x 5.6
Living room
- Description: HWF, CM, 2 windows
- Level: First
- Dimensions: 14.9 x 11.3
Recreation
- Description: Carpet, 3 closets, window, acc to walk-in attic
- Level: Third
- Dimensions: 27.9 x 14.9
Heating
- Electric, Heat Pump, Natural Gas, Zoned
Cooling
- Heat Pump, Zoned
Appliances
- Included: Double Oven, Exhaust Fan, Electric Cooking, Disposal, Gas Water Heater, Refrigerator, Smooth Cooktop, Stove
- Laundry: Dryer Hookup
Features
- Ceiling Fan(s), Separate/Formal Dining Room, Double Vanity, Eat-in Kitchen, Fireplace, Garden Tub/Roman Tub, Kitchen Island, Laminate Counters, Bath in Primary Bedroom, Pantry, Cable TV, Walk-In Closet(s)
- Flooring: Carpet, Vinyl, Wood
- Windows: Thermal Windows
- Basement: Crawl Space,Walk-Out Access
- Attic: Walk-In
- Number of fireplaces: 1
- Fireplace features: Gas
Interior area
- Total interior livable area: 3,052 sqft
- Finished area above ground: 3,052
- Finished area below ground: 0
Video & virtual tour
Property
Parking
- Total spaces: 2
- Parking features: Direct Access, Off Street, Oversized, Two Spaces
- Garage spaces: 2
Features
- Levels: Two and One Half
- Stories: 2.5
- Patio & porch: Screened, Stoop, Deck
- Exterior features: Deck, Sprinkler/Irrigation
- Pool features: None
- Fencing: None
Lot
- Size: 7,971.48 Square Feet
- Features: Corner Lot, Sloped
- Topography: Sloping
Details
- Parcel number: 719686695500000
- Zoning description: R9
Construction
Type & style
- Home type: SingleFamily
- Architectural style: Two Story
- Property subtype: Single Family Residence
Materials
- Block, Drywall, Frame, Vinyl Siding
- Roof: Composition
Condition
- Resale
- New construction: No
- Year built: 2004
Utilities & green energy
- Sewer: Public Sewer
- Water: Public
Community & HOA
Community
- Features: Home Owners Association, Curbs, Gutter(s)
- Security: Smoke Detector(s)
- Subdivision: Edgewater At The Reservoir
HOA
- Has HOA: Yes
- Services included: Common Areas
- HOA fee: $100 quarterly
Location
- Region: Midlothian
Financial & listing details
- Price per square foot: $175/sqft
- Tax assessed value: $462,400
- Annual tax amount: $4,115
- Date on market: 12/10/2025
- Ownership: Individuals
- Ownership type: Sole Proprietor
Estimated market value
Not available
Estimated sales range
Not available
Not available
Price history
Price history
| Date | Event | Price |
|---|---|---|
| 12/11/2025 | Listed for sale | $533,900+7%$175/sqft |
Source: | ||
| 11/5/2024 | Sold | $499,000$163/sqft |
Source: | ||
| 9/19/2024 | Pending sale | $499,000$163/sqft |
Source: | ||
| 8/29/2024 | Price change | $499,000-1.2%$163/sqft |
Source: | ||
| 8/18/2024 | Listed for sale | $504,999+1.3%$165/sqft |
Source: | ||
Public tax history
Public tax history
| Year | Property taxes | Tax assessment |
|---|---|---|
| 2025 | $4,115 +3.9% | $462,400 +5.1% |
| 2024 | $3,960 +9.6% | $440,000 +10.8% |
| 2023 | $3,615 +4.6% | $397,200 +5.8% |
Find assessor info on the county website
BuyAbility℠ payment
Est. payment
$3,136/mo
Principal & interest
$2582
Property taxes
$334
Other costs
$220
Climate risks
Neighborhood: 23112
Nearby schools
GreatSchools rating
- 7/10Old Hundred ElementaryGrades: PK-5Distance: 2.6 mi
- 6/10Tomahawk Creek Middle SchoolGrades: 6-8Distance: 1.7 mi
- 9/10Midlothian High SchoolGrades: 9-12Distance: 3.8 mi
Schools provided by the listing agent
- Elementary: Old Hundred
- Middle: Tomahawk Creek
- High: Midlothian
Source: CVRMLS. This data may not be complete. We recommend contacting the local school district to confirm school assignments for this home.
- Loading
- Loading
