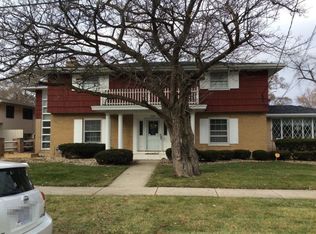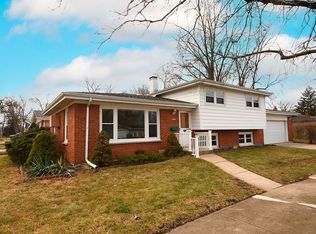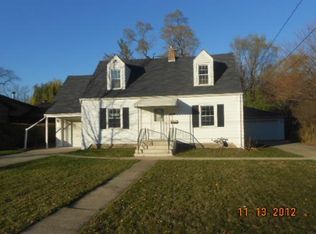FIRST LOOK OPPORTUNITY.
Owner-occupants, public entities, and non-profits can bid before investors.
Auction starts 01-04-2026. First Look Period ends 01-06-2026.
SAVE THIS PROPERTY NOW on Auction.com to receive important updates.
Learn more: Auction.com/FirstLook
Auction

Price Unknown
14756 Kildare Ave, Midlothian, IL 60445
--beds
--baths
--sqft
Single Family Residence
Built in ----
-- sqft lot
$-- Zestimate®
$--/sqft
$-- HOA
Overview
- 23 hours |
- 5 |
- 0 |
Zillow last checked: 16 hours ago
Listed by:
Auction.com Customer Service,
Auction.com
Source: Auction.com 4
This listing is brought to you by Auction.com 4
View Auction DetailsEstimated market value
Not available
Estimated sales range
Not available
$1,882/mo
Public tax history
Public tax history
Tax history is unavailable.Climate risks
Neighborhood: 60445
Nearby schools
GreatSchools rating
- 5/10Kolmar Elementary SchoolGrades: K-8Distance: 0.7 mi
- 6/10Bremen High SchoolGrades: 9-12Distance: 0.8 mi
- NASpaulding SchoolGrades: PK-3Distance: 1.3 mi
- Loading


