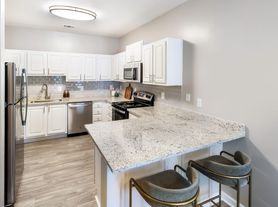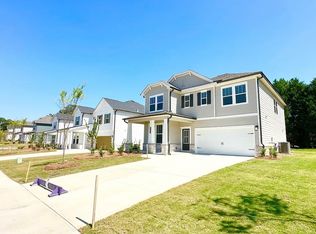A covered porch leads to a 2-story entry foyer on the inside of the home. There is a separate living room and formal dining room. Main level has a spare bedroom and full bath. There is a two story family room with a fan/light, gas log fireplace, and built-in cabinets. The kitchen has wood cabinets, Granite counters and island/breakfast bar with tile backsplash, recessed lighting, and all appliances (refrigerator, gas stove, dishwasher and microwave), breakfast area with access to the rear patio. The upper level features three spare bedrooms with one attached to a full bath. There is also a full hall bath with tub/shower combination. Laundry room with washer/dryer hook-ups. The master bedroom has a trey ceiling and fan/light. The master bath has dual vanities, jetted tub, separate shower with enclosure and walk-in closet. There is a 2-car front entry garage. Highly desirable Grayson school district. Quick access to several shops and restaurants, as well as Hwys 124/316/78 and Sugarloaf Pkwy. No aggressive dog breeds. Get 50% off the first full month's rent.
Listings identified with the FMLS IDX logo come from FMLS and are held by brokerage firms other than the owner of this website. The listing brokerage is identified in any listing details. Information is deemed reliable but is not guaranteed. 2025 First Multiple Listing Service, Inc.
House for rent
$2,900/mo
1476 Blue Sail Ave, Grayson, GA 30017
5beds
3,281sqft
Price may not include required fees and charges.
Singlefamily
Available now
Cats, dogs OK
Central air, ceiling fan
In hall laundry
Attached garage parking
Central, fireplace
What's special
Gas log fireplaceBreakfast areaWalk-in closetBuilt-in cabinetsRecessed lightingTile backsplashGranite counters
- 114 days |
- -- |
- -- |
Travel times
Looking to buy when your lease ends?
Consider a first-time homebuyer savings account designed to grow your down payment with up to a 6% match & a competitive APY.
Facts & features
Interior
Bedrooms & bathrooms
- Bedrooms: 5
- Bathrooms: 4
- Full bathrooms: 4
Rooms
- Room types: Dining Room, Family Room, Master Bath
Heating
- Central, Fireplace
Cooling
- Central Air, Ceiling Fan
Appliances
- Included: Dishwasher, Disposal, Microwave, Range, Refrigerator
- Laundry: In Hall, In Unit, Laundry Room, Upper Level
Features
- Ceiling Fan(s), Double Vanity, Entrance Foyer 2 Story, High Ceilings 9 ft Main, Tray Ceiling(s), Walk In Closet, Walk-In Closet(s)
- Flooring: Carpet
- Has fireplace: Yes
Interior area
- Total interior livable area: 3,281 sqft
Video & virtual tour
Property
Parking
- Parking features: Attached, Garage, Covered
- Has attached garage: Yes
- Details: Contact manager
Features
- Stories: 2
- Exterior features: Contact manager
- Has spa: Yes
- Spa features: Hottub Spa
Details
- Parcel number: 5120342
Construction
Type & style
- Home type: SingleFamily
- Property subtype: SingleFamily
Materials
- Roof: Composition
Condition
- Year built: 2007
Community & HOA
Location
- Region: Grayson
Financial & listing details
- Lease term: 12 Months
Price history
| Date | Event | Price |
|---|---|---|
| 10/27/2025 | Price change | $2,900-3.2%$1/sqft |
Source: FMLS GA #7622688 | ||
| 8/20/2025 | Price change | $2,995-6.4%$1/sqft |
Source: FMLS GA #7622688 | ||
| 7/28/2025 | Listed for rent | $3,200+6.8%$1/sqft |
Source: FMLS GA #7622688 | ||
| 6/27/2025 | Listing removed | $2,995$1/sqft |
Source: Zillow Rentals | ||
| 6/5/2025 | Price change | $2,995-6.4%$1/sqft |
Source: Zillow Rentals | ||

