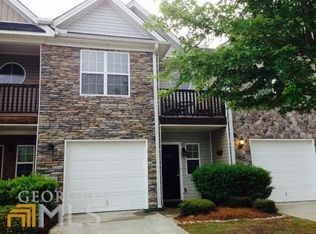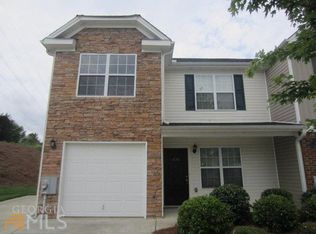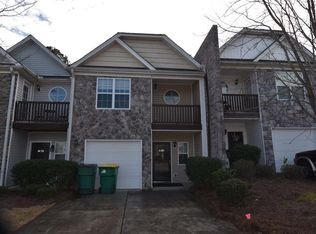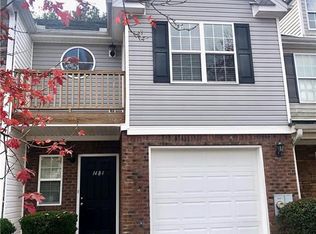Closed
$239,000
1476 Box Cir, Winder, GA 30680
2beds
1,268sqft
Townhouse, Residential
Built in 2006
2,744.28 Square Feet Lot
$246,900 Zestimate®
$188/sqft
$1,487 Estimated rent
Home value
$246,900
$235,000 - $259,000
$1,487/mo
Zestimate® history
Loading...
Owner options
Explore your selling options
What's special
Welcome to 1476 Box Circle, a delightful residence nestled in a peaceful community in Winder, Georgia. This charming 2-bedroom, 2.5-bathroom home offers a warm and inviting atmosphere perfect for families or anyone seeking a tranquil living space. Upon entering, you'll be greeted by an open-concept living area, adorned with natural light filtering through the windows, creating a bright and airy ambiance. The living room provides an ideal spot for relaxation and quality family time. Adjacent to the living area, the fully equipped kitchen features appliances, ample cabinetry, and a convenient breakfast bar for casual meals. The home boasts a master bedroom with an ensuite bathroom, providing a private retreat for the homeowners. one additional bedroom offers versatility for a home office or guest accommodations. Step outside to discover a backyard oasis, perfect for outdoor gatherings, gardening, or simply enjoying the beautiful Georgia weather. The backyard offers endless possibilities for creating your dream outdoor space. Noteworthy features of this property include a one-car garage with extra storage space, and a laundry room on the second floor for added convenience. Located in a friendly and well-established neighborhood, this home is in close proximity to schools, parks, shopping centers, and major roadways, allowing for easy commuting and access to various amenities. Don't miss this wonderful opportunity to own a charming family home in the heart of Winder, Georgia. Schedule a viewing today and see why 1476 Box Circle could be your dream home!
Zillow last checked: 8 hours ago
Listing updated: November 28, 2023 at 10:54pm
Listing Provided by:
Danelle Yasko,
RE/MAX Tru
Bought with:
Renita Brown, 420466
Real Broker, LLC.
Source: FMLS GA,MLS#: 7279369
Facts & features
Interior
Bedrooms & bathrooms
- Bedrooms: 2
- Bathrooms: 3
- Full bathrooms: 2
- 1/2 bathrooms: 1
Primary bedroom
- Features: Oversized Master, Split Bedroom Plan
- Level: Oversized Master, Split Bedroom Plan
Bedroom
- Features: Oversized Master, Split Bedroom Plan
Primary bathroom
- Features: Separate His/Hers, Soaking Tub
Dining room
- Features: None
Kitchen
- Features: Breakfast Bar, Cabinets White, Eat-in Kitchen, Pantry, Solid Surface Counters, View to Family Room
Heating
- Central, Forced Air, Natural Gas
Cooling
- Central Air, Electric
Appliances
- Included: Dishwasher, Electric Cooktop, Electric Oven, Electric Water Heater, Microwave, Refrigerator, Washer
- Laundry: In Hall, Upper Level
Features
- His and Hers Closets
- Flooring: Carpet, Laminate
- Windows: None
- Basement: None
- Attic: Pull Down Stairs
- Number of fireplaces: 1
- Fireplace features: Gas Log
- Common walls with other units/homes: 2+ Common Walls
Interior area
- Total structure area: 1,268
- Total interior livable area: 1,268 sqft
- Finished area above ground: 1,268
- Finished area below ground: 0
Property
Parking
- Total spaces: 1
- Parking features: Attached, Driveway, Garage, Garage Door Opener, Garage Faces Front, Level Driveway
- Attached garage spaces: 1
- Has uncovered spaces: Yes
Accessibility
- Accessibility features: None
Features
- Levels: Two
- Stories: 2
- Patio & porch: Front Porch, Patio
- Exterior features: Balcony, Private Yard, No Dock
- Pool features: None
- Spa features: None
- Fencing: None
- Has view: Yes
- View description: Trees/Woods
- Waterfront features: None
- Body of water: None
Lot
- Size: 2,744 sqft
- Dimensions: 20x136x20x139
- Features: Back Yard, Landscaped, Level
Details
- Additional structures: None
- Parcel number: WN06B 087
- Other equipment: None
- Horse amenities: None
Construction
Type & style
- Home type: Townhouse
- Architectural style: Townhouse
- Property subtype: Townhouse, Residential
- Attached to another structure: Yes
Materials
- Aluminum Siding, Brick Front
- Foundation: Slab
- Roof: Composition,Shingle
Condition
- Resale
- New construction: No
- Year built: 2006
Utilities & green energy
- Electric: 220 Volts
- Sewer: Public Sewer
- Water: Public
- Utilities for property: Cable Available, Electricity Available, Natural Gas Available, Water Available
Green energy
- Energy efficient items: None
- Energy generation: None
Community & neighborhood
Security
- Security features: None
Community
- Community features: Clubhouse, Homeowners Assoc, Meeting Room, Near Schools, Near Shopping, Near Trails/Greenway, Park, Pool, Sidewalks, Street Lights, Tennis Court(s)
Location
- Region: Winder
- Subdivision: Turtle Creek Villas
HOA & financial
HOA
- Has HOA: Yes
- HOA fee: $105 monthly
- Services included: Maintenance Structure, Maintenance Grounds, Swim, Tennis
- Association phone: 678-407-6336
Other
Other facts
- Listing terms: Cash,Conventional,FHA
- Ownership: Fee Simple
- Road surface type: Concrete
Price history
| Date | Event | Price |
|---|---|---|
| 11/21/2023 | Sold | $239,000-4.4%$188/sqft |
Source: | ||
| 11/20/2023 | Pending sale | $249,900$197/sqft |
Source: | ||
| 11/17/2023 | Listed for sale | $249,900$197/sqft |
Source: | ||
| 10/23/2023 | Pending sale | $249,900$197/sqft |
Source: | ||
| 10/9/2023 | Listed for sale | $249,900$197/sqft |
Source: | ||
Public tax history
| Year | Property taxes | Tax assessment |
|---|---|---|
| 2024 | $2,486 +4.2% | $87,667 |
| 2023 | $2,386 -0.7% | $87,667 +15.9% |
| 2022 | $2,404 +13.5% | $75,658 +24.7% |
Find assessor info on the county website
Neighborhood: 30680
Nearby schools
GreatSchools rating
- 6/10Kennedy Elementary SchoolGrades: PK-5Distance: 0.8 mi
- 6/10Westside Middle SchoolGrades: 6-8Distance: 1 mi
- 5/10Apalachee High SchoolGrades: 9-12Distance: 3 mi
Schools provided by the listing agent
- Elementary: Kennedy
- Middle: Westside - Barrow
- High: Apalachee
Source: FMLS GA. This data may not be complete. We recommend contacting the local school district to confirm school assignments for this home.
Get a cash offer in 3 minutes
Find out how much your home could sell for in as little as 3 minutes with a no-obligation cash offer.
Estimated market value
$246,900
Get a cash offer in 3 minutes
Find out how much your home could sell for in as little as 3 minutes with a no-obligation cash offer.
Estimated market value
$246,900



