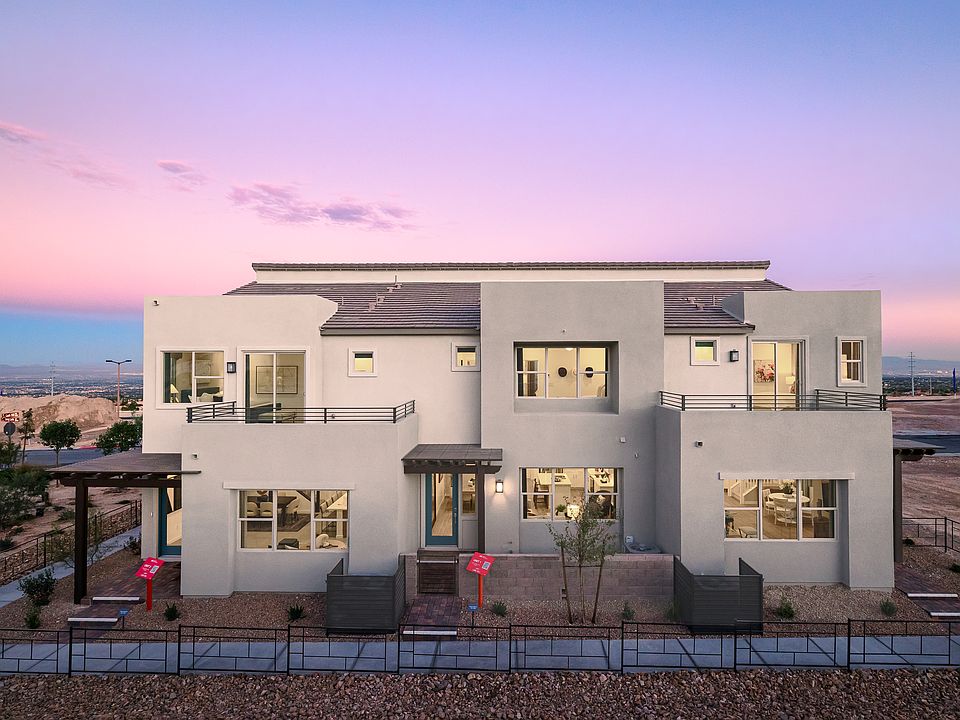What's Special: End Unit | Understairs Storage | Loft | 2nd Floor Laundry Room. New Construction - Ready Now! Built by America's Most Trusted Homebuilder. Welcome to Unit 2 at 1476 Hopeful Lark Lane in Lark Hill in Summerlin! Live in a unique single-family attached home designed for comfort and style. Step through the front porch into an open-concept layout where the spacious great room flows into the casual dining area and kitchen with an island, perfect for entertaining. Upstairs, you’ll find a convenient laundry room, two secondary bedrooms with a shared bath, and a versatile loft. The primary suite offers a relaxing retreat with a walk-in closet and a bath featuring dual sinks, a roomy shower, and elegant finishes. Enjoy nearby coffee shops, malls, and grocery stores along with exceptional amenities like golf, pools, parks, dining, and a library.
Active
Special offer
$529,900
1476 Hopeful Lark Ln, Las Vegas, NV 89138
3beds
1,796sqft
Townhouse
Built in 2025
1,742.4 Square Feet Lot
$-- Zestimate®
$295/sqft
$259/mo HOA
What's special
Open-concept layoutDual sinksEnd unitPrimary suiteUnderstairs storageCasual dining areaSpacious great room
- 16 days |
- 109 |
- 7 |
Zillow last checked: 8 hours ago
Listing updated: November 13, 2025 at 08:25am
Listed by:
Frank J. Gargano B.0025237 702-596-2040,
Real Estate Consultants of Nv
Source: LVR,MLS#: 2733221 Originating MLS: Greater Las Vegas Association of Realtors Inc
Originating MLS: Greater Las Vegas Association of Realtors Inc
Travel times
Schedule tour
Select your preferred tour type — either in-person or real-time video tour — then discuss available options with the builder representative you're connected with.
Facts & features
Interior
Bedrooms & bathrooms
- Bedrooms: 3
- Bathrooms: 3
- Full bathrooms: 2
- 1/2 bathrooms: 1
Primary bedroom
- Description: Balcony,Upstairs,Walk-In Closet(s)
- Dimensions: 14x12
Bedroom 2
- Description: Upstairs
- Dimensions: 11x9
Bedroom 3
- Description: Upstairs
- Dimensions: 10x11
Primary bathroom
- Description: Double Sink,Shower Only
Dining room
- Description: Dining Area
- Dimensions: 10x6
Great room
- Description: Downstairs
- Dimensions: 16x15
Kitchen
- Description: Island,Walk-in Pantry
Heating
- Central, Electric
Cooling
- Electric, High Efficiency
Appliances
- Included: Dishwasher, Electric Range, Disposal, Microwave
- Laundry: Electric Dryer Hookup, Upper Level
Features
- Programmable Thermostat
- Flooring: Ceramic Tile
- Windows: Double Pane Windows, Low-Emissivity Windows
- Has fireplace: No
Interior area
- Total structure area: 1,796
- Total interior livable area: 1,796 sqft
Video & virtual tour
Property
Parking
- Total spaces: 2
- Parking features: Attached, Finished Garage, Garage, Private, Guest
- Attached garage spaces: 2
Features
- Stories: 2
- Patio & porch: Balcony
- Exterior features: Balcony
- Fencing: Block,Back Yard
Lot
- Size: 1,742.4 Square Feet
- Features: Desert Landscaping, Landscaped, None
Details
- Parcel number: 13723219067
- Zoning description: Single Family
- Horse amenities: None
Construction
Type & style
- Home type: Townhouse
- Architectural style: Two Story
- Property subtype: Townhouse
- Attached to another structure: Yes
Materials
- Drywall
- Roof: Tile
Condition
- New Construction
- New construction: Yes
- Year built: 2025
Details
- Builder model: Unit 2
- Builder name: Taylor Mor
Utilities & green energy
- Electric: Photovoltaics None
- Sewer: Public Sewer
- Water: Public
- Utilities for property: Electricity Available
Green energy
- Energy efficient items: Doors, Windows
Community & HOA
Community
- Subdivision: Lark Hill at Summerlin
HOA
- Has HOA: Yes
- Services included: Association Management, Maintenance Grounds
- HOA fee: $60 monthly
- HOA name: Summerlin
- HOA phone: 702-791-4600
- Second HOA fee: $199 monthly
Location
- Region: Las Vegas
Financial & listing details
- Price per square foot: $295/sqft
- Annual tax amount: $5,299
- Date on market: 11/6/2025
- Listing agreement: Exclusive Right To Sell
- Listing terms: Cash,Conventional,FHA,VA Loan
- Electric utility on property: Yes
About the community
Be part of something beautiful at Lark Hill in the master-planned Summerlin community. This Las Vegas haven is nestled against the breathtaking Red Rock National Conservation area, providing awe-inspiring views from your second-floor patio all year round. Choose from open-concept townhomes with up to 3 bedrooms, giving you the freedom to personalize your space. Create a home gym, a dedicated office, a quaint craft room and beyond-it's all up to you! Coffee shops, malls, grocery stores, and more are all nearby, plus an array of great amenities. From golf to pools, a library, parks, dining and more, you'll never be bored.
Find more reasons to love our new homes below.

1489 Song Lark Lane, Las Vegas Valley, NV 89138
Enjoy a Conventional 30-Year 7/6 ARM starting at 3.75%/5.48% APR
Lower your rate for the first 7 years when you secure a Conventional 30-Year 7/6 Adjustable Rate Mortgage with no discount fee. Enjoy a starting rate of 3.75%/5.48% APR for the first 7 years of your loan. Beginning in year 8, your rate will adjust evSource: Taylor Morrison
