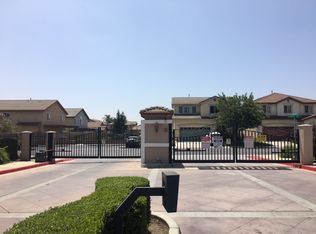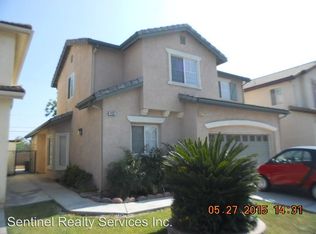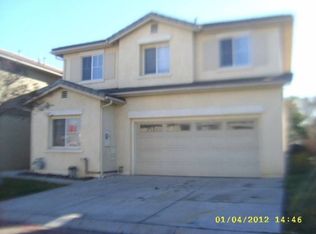Sold for $680,000 on 01/03/24
Listing Provided by:
Aaron Johnson DRE #01960183 626-251-7232,
REALTY MASTERS & ASSOCIATES
Bought with: REDFIN
$680,000
1476 Orange Grove St, Upland, CA 91786
4beds
2,298sqft
Single Family Residence
Built in 2004
3,590 Square Feet Lot
$732,900 Zestimate®
$296/sqft
$3,604 Estimated rent
Home value
$732,900
$696,000 - $770,000
$3,604/mo
Zestimate® history
Loading...
Owner options
Explore your selling options
What's special
Located just north of the 10 Freeway and below Foothill Blvd in the City of Upland. This spacious home built in 2004 features 4 Bedrooms and 3 Bathrooms offers 2,298 sqft of ample living space with a 2 car garage. It is situated in a convenient and desirable gated community that offers a community pool, playground, picnic area, generous guest parking, and beautiful mountain views making it perfect for a large or growing family. As you enter the home you’ll notice the open layout downstairs has to offer as you transition from the kitchen, to the dining area, through the living room, office space, and downstairs bathroom which has a shower for guests. Making your way upstairs the huge primary suite with vaulted ceilings features a walk-in closet and ensuite bathroom that has both a shower and bathtub. The three remaining bedrooms are all considerably sizable spaces and share a full bathroom. The laundry room is suitably located upstairs for easy access. The backyard offers a concrete patio with a covered awning and a landscaped yard for enjoyment. This property is located within close proximity to the San Antonio Regional Hospital, Upland Memorial Park, Walmart, and the Red Hill Country Club.
Zillow last checked: 8 hours ago
Listing updated: January 03, 2024 at 10:18pm
Listing Provided by:
Aaron Johnson DRE #01960183 626-251-7232,
REALTY MASTERS & ASSOCIATES
Bought with:
RAMON TORRES, DRE #01231685
REDFIN
Source: CRMLS,MLS#: CV23216248 Originating MLS: California Regional MLS
Originating MLS: California Regional MLS
Facts & features
Interior
Bedrooms & bathrooms
- Bedrooms: 4
- Bathrooms: 3
- Full bathrooms: 2
- 3/4 bathrooms: 1
- Main level bathrooms: 1
Heating
- Central
Cooling
- Central Air
Appliances
- Laundry: Inside, Laundry Room
Features
- Breakfast Bar, Ceiling Fan(s), Separate/Formal Dining Room, All Bedrooms Up, Walk-In Closet(s)
- Has fireplace: Yes
- Fireplace features: Living Room
- Common walls with other units/homes: 2+ Common Walls
Interior area
- Total interior livable area: 2,298 sqft
Property
Parking
- Total spaces: 2
- Parking features: Door-Multi, Driveway, Garage, Guest, Gated, Off Street
- Attached garage spaces: 2
Features
- Levels: Two
- Stories: 2
- Entry location: 1st Floor
- Patio & porch: Patio
- Pool features: Community, Association
- Fencing: Block,Vinyl,Wood
- Has view: Yes
- View description: Mountain(s)
Lot
- Size: 3,590 sqft
- Features: Front Yard, Lawn, Yard
Details
- Parcel number: 1046482660000
- Special conditions: Standard
Construction
Type & style
- Home type: SingleFamily
- Property subtype: Single Family Residence
- Attached to another structure: Yes
Materials
- Stucco
- Roof: Tile
Condition
- New construction: No
- Year built: 2004
Utilities & green energy
- Sewer: Public Sewer
- Water: Public
Community & neighborhood
Security
- Security features: Gated Community
Community
- Community features: Biking, Hiking, Mountainous, Park, Gated, Pool
Location
- Region: Upland
HOA & financial
HOA
- Has HOA: Yes
- HOA fee: $98 monthly
- Amenities included: Picnic Area, Playground, Pool
- Association name: The Grovelands
- Association phone: 909-465-5654
Other
Other facts
- Listing terms: Cash,Cash to New Loan,Conventional,Contract,FHA,Submit,VA Loan
Price history
| Date | Event | Price |
|---|---|---|
| 1/3/2024 | Sold | $680,000+0%$296/sqft |
Source: | ||
| 12/20/2023 | Pending sale | $679,900$296/sqft |
Source: | ||
| 12/5/2023 | Contingent | $679,900$296/sqft |
Source: | ||
| 11/29/2023 | Listed for sale | $679,900+156.6%$296/sqft |
Source: | ||
| 12/5/2012 | Sold | $265,000-38.4%$115/sqft |
Source: Public Record | ||
Public tax history
| Year | Property taxes | Tax assessment |
|---|---|---|
| 2025 | $7,643 +113.2% | $693,600 +116.8% |
| 2024 | $3,585 +1.5% | $319,931 +2% |
| 2023 | $3,530 +2.2% | $313,657 +2% |
Find assessor info on the county website
Neighborhood: 91786
Nearby schools
GreatSchools rating
- 7/10Baldy View Elementary SchoolGrades: K-6Distance: 2.1 mi
- 3/10Upland Junior High SchoolGrades: 7-8Distance: 1 mi
- 7/10Upland High SchoolGrades: 9-12Distance: 1.8 mi
Schools provided by the listing agent
- Middle: Upland
- High: Upland
Source: CRMLS. This data may not be complete. We recommend contacting the local school district to confirm school assignments for this home.
Get a cash offer in 3 minutes
Find out how much your home could sell for in as little as 3 minutes with a no-obligation cash offer.
Estimated market value
$732,900
Get a cash offer in 3 minutes
Find out how much your home could sell for in as little as 3 minutes with a no-obligation cash offer.
Estimated market value
$732,900


