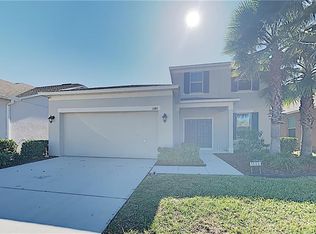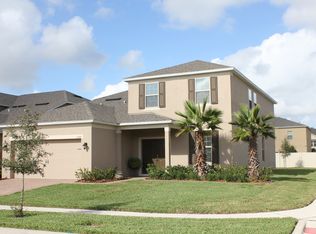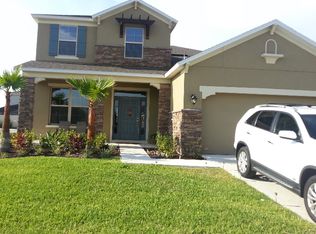Sold for $465,000 on 06/02/25
$465,000
1476 Pine Marsh Loop, Saint Cloud, FL 34771
4beds
2,414sqft
Single Family Residence
Built in 2013
7,405 Square Feet Lot
$449,100 Zestimate®
$193/sqft
$2,764 Estimated rent
Home value
$449,100
$409,000 - $494,000
$2,764/mo
Zestimate® history
Loading...
Owner options
Explore your selling options
What's special
Welcome to this beautifully maintained 4 bedroom, 2.5 bathroom home nestled on a premium corner lot in the desirable Nova Pointe community. A freshly painted exterior creates instant curb appeal, while inside, the tile flooring throughout the main level adds both style and durability. The spacious front great room offers a flexible layout for formal dining and living areas, leading seamlessly into the heart of the home — a stunning open kitchen featuring granite countertops, rich wood cabinetry, stylish tile backsplash, new appliances, new garbage disposal, and a large counter-height island with pendant lighting perfect for casual dining or entertaining. The kitchen flows into a generous family room, ideal for gathering with loved ones, and extends to a showstopping paver lanai complete with a warm wood ceiling, ceiling fans, motorized screens, and a fully fenced, oversized backyard with a cozy firepit — a perfect space to relax or entertain outdoors. Upstairs, you’ll find all four bedrooms, including a spacious primary suite with a private sitting area, two walk-in closets featuring custom built-ins, and a luxurious en-suite bath with dual granite vanities, a garden tub, and a glass-enclosed shower. The secondary bedrooms offer comfortable accommodations and share a full bath featuring a dual sink granite vanity with a tub/shower combo. Ideally located just minutes from Lake Nona, top shopping, dining, and entertainment, and with easy access to major roadways and theme parks, this home offers the perfect combination of comfort, convenience, and lifestyle.
Zillow last checked: 8 hours ago
Listing updated: June 02, 2025 at 12:55pm
Listing Provided by:
Alex Vastardis 407-947-6264,
COLDWELL BANKER REALTY 407-352-1040
Bought with:
Nate Lester, Jr, 3446317
PREFERRED REAL ESTATE BROKERS
Source: Stellar MLS,MLS#: O6302772 Originating MLS: Orlando Regional
Originating MLS: Orlando Regional

Facts & features
Interior
Bedrooms & bathrooms
- Bedrooms: 4
- Bathrooms: 3
- Full bathrooms: 2
- 1/2 bathrooms: 1
Primary bedroom
- Features: Ceiling Fan(s), Walk-In Closet(s)
- Level: Second
- Area: 486 Square Feet
- Dimensions: 27x18
Bedroom 2
- Features: Ceiling Fan(s), Built-in Closet
- Level: Second
- Area: 110 Square Feet
- Dimensions: 11x10
Bedroom 3
- Features: Ceiling Fan(s), Built-in Closet
- Level: Second
- Area: 130 Square Feet
- Dimensions: 13x10
Bedroom 4
- Features: Ceiling Fan(s), Built-in Closet
- Level: Second
- Area: 140 Square Feet
- Dimensions: 14x10
Primary bathroom
- Features: En Suite Bathroom, Garden Bath, Split Vanities, Stone Counters, Tub with Separate Shower Stall, Water Closet/Priv Toilet
- Level: Second
- Area: 195 Square Feet
- Dimensions: 15x13
Bathroom 2
- Features: Tub With Shower
- Level: Second
- Area: 55 Square Feet
- Dimensions: 11x5
Bathroom 3
- Features: Sink - Pedestal
- Level: First
- Area: 25 Square Feet
- Dimensions: 5x5
Dining room
- Level: First
- Area: 126 Square Feet
- Dimensions: 14x9
Family room
- Level: First
- Area: 352 Square Feet
- Dimensions: 22x16
Kitchen
- Features: Breakfast Bar, Granite Counters, Pantry
- Level: First
- Area: 272 Square Feet
- Dimensions: 17x16
Living room
- Level: First
- Area: 126 Square Feet
- Dimensions: 14x9
Heating
- Central, Electric, Heat Pump
Cooling
- Central Air
Appliances
- Included: Dishwasher, Disposal, Electric Water Heater, Microwave, Range
- Laundry: Inside, Laundry Room, Upper Level
Features
- Ceiling Fan(s), Crown Molding, High Ceilings, Kitchen/Family Room Combo, Living Room/Dining Room Combo, Open Floorplan, PrimaryBedroom Upstairs, Solid Wood Cabinets, Stone Counters, Thermostat, Walk-In Closet(s)
- Flooring: Carpet, Tile
- Doors: Sliding Doors
- Windows: Blinds, Insulated Windows
- Has fireplace: No
Interior area
- Total structure area: 3,452
- Total interior livable area: 2,414 sqft
Property
Parking
- Total spaces: 2
- Parking features: Driveway, Garage Door Opener
- Attached garage spaces: 2
- Has uncovered spaces: Yes
- Details: Garage Dimensions: 23x21
Features
- Levels: Two
- Stories: 2
- Patio & porch: Covered, Rear Porch, Screened
- Exterior features: Irrigation System, Rain Gutters, Sidewalk
Lot
- Size: 7,405 sqft
- Features: Corner Lot, In County, Sidewalk
Details
- Parcel number: 172531444600010750
- Zoning: PUD
- Special conditions: None
Construction
Type & style
- Home type: SingleFamily
- Architectural style: Contemporary
- Property subtype: Single Family Residence
Materials
- Block, Stucco
- Foundation: Slab
- Roof: Shingle
Condition
- New construction: No
- Year built: 2013
Utilities & green energy
- Sewer: Public Sewer
- Water: Public
- Utilities for property: Cable Available, Electricity Connected, Public, Sewer Connected, Water Connected
Community & neighborhood
Location
- Region: Saint Cloud
- Subdivision: NOVA POINTE PH 2
HOA & financial
HOA
- Has HOA: Yes
- HOA fee: $79 monthly
- Association name: Jedi Management
- Association phone: 689-204-2057
Other fees
- Pet fee: $0 monthly
Other financial information
- Total actual rent: 0
Other
Other facts
- Listing terms: Cash,Conventional,FHA,VA Loan
- Ownership: Fee Simple
- Road surface type: Paved
Price history
| Date | Event | Price |
|---|---|---|
| 6/2/2025 | Sold | $465,000$193/sqft |
Source: | ||
| 5/1/2025 | Pending sale | $465,000$193/sqft |
Source: | ||
| 4/25/2025 | Listed for sale | $465,000-3.7%$193/sqft |
Source: | ||
| 6/20/2024 | Sold | $483,000-1.2%$200/sqft |
Source: | ||
| 5/24/2024 | Pending sale | $489,000$203/sqft |
Source: | ||
Public tax history
| Year | Property taxes | Tax assessment |
|---|---|---|
| 2024 | $5,273 +4.7% | $341,300 +1.4% |
| 2023 | $5,037 +12.9% | $336,600 +19.4% |
| 2022 | $4,460 +7.1% | $281,800 +12.6% |
Find assessor info on the county website
Neighborhood: 34771
Nearby schools
GreatSchools rating
- 5/10Narcoossee Elementary SchoolGrades: PK-5Distance: 1.3 mi
- 6/10Narcoossee Middle SchoolGrades: 6-8Distance: 1.4 mi
- 5/10Tohopekaliga High SchoolGrades: PK,9-12Distance: 4.3 mi
Get a cash offer in 3 minutes
Find out how much your home could sell for in as little as 3 minutes with a no-obligation cash offer.
Estimated market value
$449,100
Get a cash offer in 3 minutes
Find out how much your home could sell for in as little as 3 minutes with a no-obligation cash offer.
Estimated market value
$449,100


