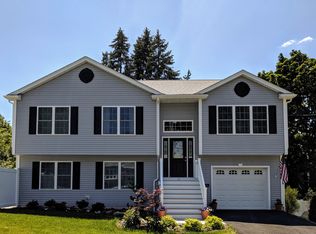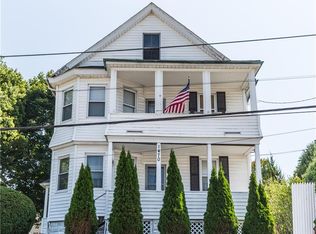Sold for $350,000 on 11/14/25
$350,000
1476 Plainfield Pike, Cranston, RI 02920
3beds
1,236sqft
Single Family Residence
Built in 1923
5,697.65 Square Feet Lot
$350,300 Zestimate®
$283/sqft
$3,047 Estimated rent
Home value
$350,300
$315,000 - $389,000
$3,047/mo
Zestimate® history
Loading...
Owner options
Explore your selling options
What's special
Back on the market because buyer’s financing fell apart. Welcome to 1476 Plainfield Pike, a charming 3-bedroom, 2-bathroom bungalow nestled on a corner lot in the heart of Cranston. Built in 1923, this beautifully maintained home combines classic architectural character with modern updates. Step inside to discover high ceilings and rich hardwood floors that create a warm, inviting atmosphere. The spacious layout features a double parlor, a large eat-in kitchen, and a generous primary suite complete with its own private full bath. Two additional bedrooms and a second full bathroom provide comfort and flexibility for family or guests. The full, unfinished basement offers excellent storage and future potential for expansion. Outside, a covered front porch adds curb appeal, while the paved driveway accommodates up to six vehicles with easy side access. Energy-efficient gas heating is split into two zones and managed by smart Nest thermostats. Conveniently located on the Plainfield Pike corridor, this home provides quick access to highways, public transportation, and shopping—making it ideal for commuters and families alike.
Zillow last checked: 8 hours ago
Listing updated: November 18, 2025 at 04:12pm
Listed by:
Michaela Jenkins 401-996-2110,
Compass,
The Infinity Group 401-996-2110,
Compass
Bought with:
Slocum Home Team
eXp Realty
Source: StateWide MLS RI,MLS#: 1391434
Facts & features
Interior
Bedrooms & bathrooms
- Bedrooms: 3
- Bathrooms: 2
- Full bathrooms: 2
Bathroom
- Features: Bath w Shower Stall, Bath w Tub & Shower
Heating
- Natural Gas, Baseboard, Forced Water, Zoned
Cooling
- None
Appliances
- Included: Gas Water Heater, Dishwasher, Dryer, Microwave, Oven/Range, Refrigerator, Washer
Features
- Wall (Plaster), Stairs, Plumbing (Mixed), Insulation (Unknown)
- Flooring: Ceramic Tile, Hardwood, Carpet
- Basement: Full,Interior and Exterior,Unfinished,Laundry,Utility
- Has fireplace: No
- Fireplace features: None
Interior area
- Total structure area: 1,236
- Total interior livable area: 1,236 sqft
- Finished area above ground: 1,236
- Finished area below ground: 0
Property
Parking
- Total spaces: 6
- Parking features: No Garage, Driveway
- Has uncovered spaces: Yes
Lot
- Size: 5,697 sqft
- Features: Corner Lot, Sidewalks
Details
- Parcel number: CRANM122L1714U
- Zoning: A8
- Special conditions: Conventional/Market Value
Construction
Type & style
- Home type: SingleFamily
- Architectural style: Bungalow
- Property subtype: Single Family Residence
Materials
- Plaster, Vinyl Siding
- Foundation: Block
Condition
- New construction: No
- Year built: 1923
Utilities & green energy
- Electric: 200+ Amp Service, Circuit Breakers
- Utilities for property: Sewer Connected, Water Connected
Community & neighborhood
Community
- Community features: Near Public Transport, Commuter Bus, Golf, Highway Access, Interstate, Private School, Public School, Recreational Facilities, Restaurants, Schools, Near Shopping, Near Swimming
Location
- Region: Cranston
- Subdivision: Western Cranston
Price history
| Date | Event | Price |
|---|---|---|
| 11/14/2025 | Sold | $350,000-5.1%$283/sqft |
Source: | ||
| 10/26/2025 | Pending sale | $369,000$299/sqft |
Source: | ||
| 10/8/2025 | Listed for sale | $369,000$299/sqft |
Source: | ||
| 8/11/2025 | Pending sale | $369,000$299/sqft |
Source: | ||
| 8/6/2025 | Price change | $369,000-7.7%$299/sqft |
Source: | ||
Public tax history
| Year | Property taxes | Tax assessment |
|---|---|---|
| 2025 | $4,650 +2% | $335,000 |
| 2024 | $4,559 +20.4% | $335,000 +67.2% |
| 2023 | $3,788 +2.1% | $200,400 |
Find assessor info on the county website
Neighborhood: 02920
Nearby schools
GreatSchools rating
- 6/10Stone Hill SchoolGrades: K-5Distance: 0.5 mi
- 7/10Western Hills Middle SchoolGrades: 6-8Distance: 1.4 mi
- 9/10Cranston High School WestGrades: 9-12Distance: 1.6 mi

Get pre-qualified for a loan
At Zillow Home Loans, we can pre-qualify you in as little as 5 minutes with no impact to your credit score.An equal housing lender. NMLS #10287.
Sell for more on Zillow
Get a free Zillow Showcase℠ listing and you could sell for .
$350,300
2% more+ $7,006
With Zillow Showcase(estimated)
$357,306
