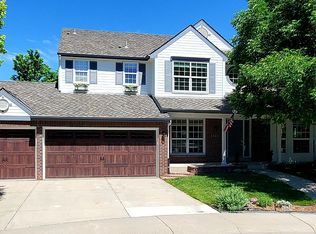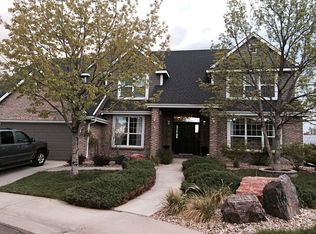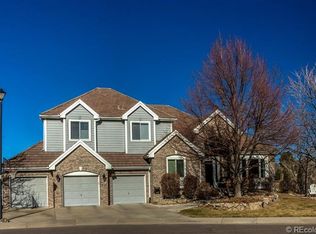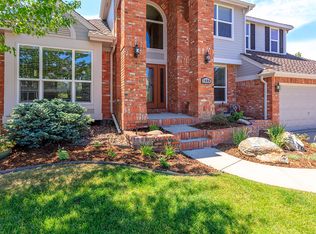Welcome home to one of the most spectacular locations in Highlands Ranch. Be the first to see this beautiful 4 bedroom all nestled at the end of a private cul-de-sac. Spacious main floor includes a gourmet kitchen with large island, granite and stainless appliances .. 48" induction cook-top and counter depth refrigerator. Separate eating area off kitchen, formal dining and living room, family room w/fireplace, as well as a study. Upper level features a large master with retreat area and private balcony . master bath has heated flooring. Lower level has a rec area w/fireplace and 2nd finished bonus area. Oversized 3 car garage with ample parking in extended driveway. Mountain views! Outside deck and back yard are an entertainers dream .. . Whole house attic fan and central air for year-round comfort.
This property is off market, which means it's not currently listed for sale or rent on Zillow. This may be different from what's available on other websites or public sources.



