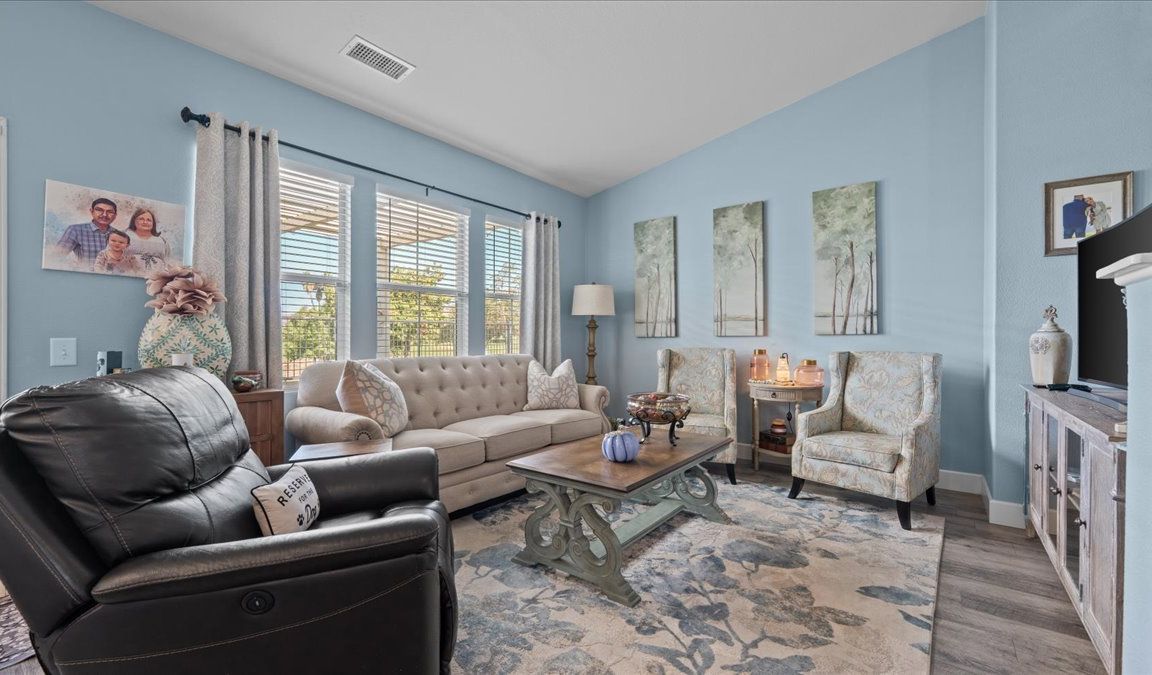Open: Sat 12pm-4pm

For sale
$540,000
3beds
1,443sqft
14761 Pete Dye St, Moreno Valley, CA 92555
3beds
1,443sqft
Single family residence
Built in 2002
6,098 sqft
2 Attached garage spaces
$374 price/sqft
What's special
Modern appliancesLarge master suiteLinen areaWalking closetPull-up cabinetsWell-appointed kitchenDual sinks
Welcome to 14761 Pete Dye St. a beautifully maintained home in move-in condition, perfectly situated with breathtaking views of the golf course. This charming residence features 3 bedrooms and 2 bathrooms, making it ideal for families or those seeking a serene retreat. Step inside to find a bright and spacious ...
- 2 days |
- 415 |
- 17 |
Likely to sell faster than
Source: CRMLS,MLS#: IG25234761 Originating MLS: California Regional MLS
Originating MLS: California Regional MLS
Travel times
Living Room
Kitchen
Primary Bedroom
Zillow last checked: 7 hours ago
Listing updated: October 09, 2025 at 02:42pm
Listing Provided by:
Lissette Quintanilla DRE #01427816 909-815-8497,
Century 21 Primetime REALTORS
Source: CRMLS,MLS#: IG25234761 Originating MLS: California Regional MLS
Originating MLS: California Regional MLS
Facts & features
Interior
Bedrooms & bathrooms
- Bedrooms: 3
- Bathrooms: 2
- Full bathrooms: 2
- Main level bathrooms: 2
- Main level bedrooms: 3
Rooms
- Room types: Bedroom, Primary Bathroom, Primary Bedroom, Other, Dining Room
Primary bedroom
- Features: Main Level Primary
Primary bedroom
- Features: Primary Suite
Bedroom
- Features: All Bedrooms Down
Bathroom
- Features: Bathtub, Dual Sinks, Separate Shower
Kitchen
- Features: Solid Surface Counters
Other
- Features: Walk-In Closet(s)
Heating
- Central
Cooling
- Central Air, Evaporative Cooling
Appliances
- Included: Dishwasher, Gas Range, Microwave
- Laundry: Laundry Room
Features
- Breakfast Bar, Block Walls, Ceiling Fan(s), Separate/Formal Dining Room, High Ceilings, Recessed Lighting, Storage, Solid Surface Counters, All Bedrooms Down, Main Level Primary, Primary Suite, Walk-In Closet(s)
- Flooring: Carpet, Laminate, Tile
- Windows: Blinds
- Has fireplace: No
- Fireplace features: None
- Common walls with other units/homes: 2+ Common Walls
Interior area
- Total interior livable area: 1,443 sqft
Video & virtual tour
Property
Parking
- Total spaces: 2
- Parking features: Boat, Concrete, Door-Multi, Direct Access, Driveway, Garage, Garage Door Opener, RV Access/Parking
- Attached garage spaces: 2
Features
- Levels: One
- Stories: 1
- Entry location: 1
- Patio & porch: Open, Patio
- Pool features: None
- Spa features: None
- Fencing: Block,Wrought Iron
- Has view: Yes
- View description: Park/Greenbelt, Golf Course, Hills, Lake, Mountain(s), Neighborhood
- Has water view: Yes
- Water view: Lake
Lot
- Size: 6,098 Square Feet
- Features: 0-1 Unit/Acre, Cul-De-Sac, Front Yard, Greenbelt, Landscaped, On Golf Course, Sprinkler System, Yard
Details
- Additional structures: Shed(s)
- Parcel number: 304090021
- Special conditions: Trust
Construction
Type & style
- Home type: SingleFamily
- Property subtype: Single Family Residence
- Attached to another structure: Yes
Materials
- Foundation: Slab
- Roof: Spanish Tile
Condition
- Turnkey
- New construction: No
- Year built: 2002
Utilities & green energy
- Sewer: Public Sewer
- Water: Public
- Utilities for property: Cable Connected, Electricity Connected, Natural Gas Connected, Sewer Connected, Water Connected
Community & HOA
Community
- Features: Golf, Lake, Street Lights, Sidewalks
- Security: Prewired, Carbon Monoxide Detector(s), Smoke Detector(s)
Location
- Region: Moreno Valley
Financial & listing details
- Price per square foot: $374/sqft
- Tax assessed value: $371,835
- Date on market: 10/8/2025
- Listing terms: Cash,Cash to New Loan,Conventional,FHA,VA Loan
- Inclusions: Washer and Dryer
- Exclusions: Refrigerator
- Road surface type: Paved