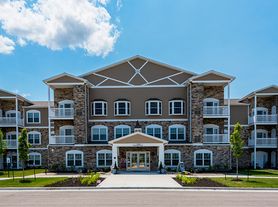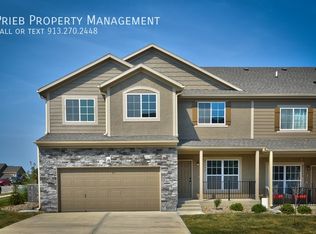Beautiful 4-Bedroom, 2 1/2 Bath Home in Olathe
Welcome to a beautifully maintained 4-bedroom, 2 1/2 bath home located in a desirable Olathe neighborhood. This property features hardwood floors throughout, extra room on 1st floor, stainless steel appliances and a spacious backyard perfect for outdoor entertainment.
The home offers a bright and open layout with ample natural light, providing both comfort and functionality. Its peaceful setting offers a retreat-like feel while remaining close to parks, schools, shopping, and major highways, ensuring convenient access to all amenities.
Enjoy the balance of modern updates and suburban tranquility in this move-in-ready home.
Key Features:
4 bedrooms, 2.5 full baths
Hardwood floors throughout
Stainless steel appliances
Large backyard
Peaceful neighborhood
Convenient access to parks, schools, shopping, and highways
Renter responsible for all utilities and lawn care. No smoking inside the house. Minimum 1 year lease.
House for rent
Accepts Zillow applications
$2,500/mo
14761 W 142nd St, Olathe, KS 66062
5beds
2,579sqft
Price may not include required fees and charges.
Single family residence
Available now
Cats, dogs OK
Central air
Hookups laundry
Attached garage parking
Forced air
What's special
Stainless steel appliancesAmple natural lightSpacious backyardBright and open layout
- 1 day |
- -- |
- -- |
Travel times
Facts & features
Interior
Bedrooms & bathrooms
- Bedrooms: 5
- Bathrooms: 3
- Full bathrooms: 3
Heating
- Forced Air
Cooling
- Central Air
Appliances
- Included: Dishwasher, Microwave, Oven, Refrigerator, WD Hookup
- Laundry: Hookups
Features
- WD Hookup
- Flooring: Carpet, Hardwood, Tile
Interior area
- Total interior livable area: 2,579 sqft
Property
Parking
- Parking features: Attached
- Has attached garage: Yes
- Details: Contact manager
Features
- Exterior features: Heating system: Forced Air, No Utilities included in rent
Details
- Parcel number: DP779700000061
Construction
Type & style
- Home type: SingleFamily
- Property subtype: Single Family Residence
Community & HOA
Location
- Region: Olathe
Financial & listing details
- Lease term: 1 Year
Price history
| Date | Event | Price |
|---|---|---|
| 11/7/2025 | Listed for rent | $2,500$1/sqft |
Source: Zillow Rentals | ||
| 10/20/2025 | Sold | -- |
Source: | ||
| 9/17/2025 | Pending sale | $447,500$174/sqft |
Source: | ||
| 9/9/2025 | Price change | $447,500-1.6%$174/sqft |
Source: | ||
| 8/27/2025 | Price change | $455,000-2.2%$176/sqft |
Source: | ||

