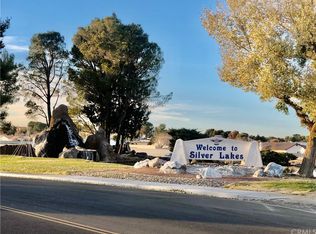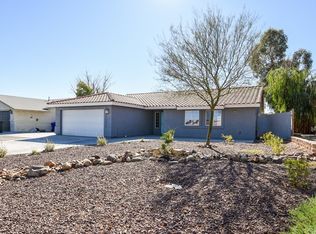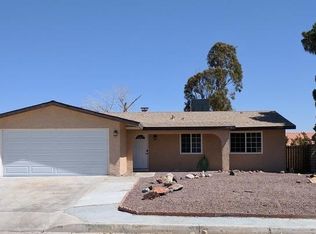Sold for $385,000
Listing Provided by:
Faris Nesheiwat DRE #01213703 714-333-6983,
VIP Premier Realty Corp
Bought with: Coldwell Banker Home Source
$385,000
14765 Rivers Edge Rd, Helendale, CA 92342
3beds
1,731sqft
Single Family Residence
Built in 1983
8,241 Square Feet Lot
$384,300 Zestimate®
$222/sqft
$2,387 Estimated rent
Home value
$384,300
$346,000 - $427,000
$2,387/mo
Zestimate® history
Loading...
Owner options
Explore your selling options
What's special
Ever wanted to live near a lake? Don't miss out on this beautiful home! (PAID OFF SOLAR). Welcome to this beautifully remodeled 3 bedrooms and 2 full bathroom home! As you walk in, you will notice the spacious foyer and layout. Turn left and you'll see the fully remodeled kitchen with plenty of cabinets, counter space, and plenty of lighting. The peninsula is perfectly located. New stainless steel appliances. The living room has a cozy fireplace. Behind the living room is the enclosed patio room with plenty of natural lighting. Backyard has plenty of space and shade trees. Fully remodeled guest bathroom with a tub. There is a master bedroom, private master bathroom with a spacious shower, a walk-in closet, and even a make-up desk area. Fans and lighting in all the rooms, living room, and dining area. This home is equipped with central heating and air conditioning. Don't worry about electricity, enjoy the PAID OFF Solar. All the rooms have plenty of closet space. All new flooring, new paint inside and outside, new lights, new patio roof, new landscape in the front yard, and too much to list.
Zillow last checked: 8 hours ago
Listing updated: May 14, 2025 at 05:15pm
Listing Provided by:
Faris Nesheiwat DRE #01213703 714-333-6983,
VIP Premier Realty Corp
Bought with:
Leanne Minyard, DRE #02079996
Coldwell Banker Home Source
Source: CRMLS,MLS#: RS25055824 Originating MLS: California Regional MLS
Originating MLS: California Regional MLS
Facts & features
Interior
Bedrooms & bathrooms
- Bedrooms: 3
- Bathrooms: 2
- Full bathrooms: 2
- Main level bathrooms: 2
- Main level bedrooms: 3
Bedroom
- Features: All Bedrooms Down
Heating
- Central
Cooling
- Central Air
Appliances
- Included: Microwave
- Laundry: In Garage
Features
- All Bedrooms Down
- Flooring: Vinyl
- Has fireplace: Yes
- Fireplace features: Living Room
- Common walls with other units/homes: No Common Walls
Interior area
- Total interior livable area: 1,731 sqft
Property
Parking
- Total spaces: 2
- Parking features: Garage
- Attached garage spaces: 2
Features
- Levels: One
- Stories: 1
- Entry location: 1
- Pool features: Association
- Spa features: None
- Has view: Yes
- View description: Neighborhood
Lot
- Size: 8,241 sqft
- Features: Front Yard
Details
- Parcel number: 0467242430000
- Zoning: RS
- Special conditions: Standard
Construction
Type & style
- Home type: SingleFamily
- Architectural style: See Remarks
- Property subtype: Single Family Residence
Materials
- Foundation: Slab
- Roof: Concrete
Condition
- Updated/Remodeled
- New construction: No
- Year built: 1983
Utilities & green energy
- Sewer: Public Sewer
- Water: Public
Community & neighborhood
Community
- Community features: Lake
Location
- Region: Helendale
HOA & financial
HOA
- Has HOA: Yes
- HOA fee: $224 monthly
- Amenities included: Bocce Court, Fitness Center, Golf Course, Barbecue, Picnic Area, Pickleball, Pool, Spa/Hot Tub, Tennis Court(s), Trail(s)
- Association name: Silver Lakes
- Association phone: 760-245-1606
Other
Other facts
- Listing terms: Cash,Conventional,FHA,VA Loan
Price history
| Date | Event | Price |
|---|---|---|
| 5/14/2025 | Sold | $385,000+0%$222/sqft |
Source: | ||
| 4/16/2025 | Pending sale | $384,900$222/sqft |
Source: | ||
| 3/18/2025 | Contingent | $384,900$222/sqft |
Source: | ||
| 3/14/2025 | Listed for sale | $384,900+58.7%$222/sqft |
Source: | ||
| 10/4/2024 | Sold | $242,500+172.5%$140/sqft |
Source: Public Record Report a problem | ||
Public tax history
| Year | Property taxes | Tax assessment |
|---|---|---|
| 2025 | $3,296 +83.7% | $242,200 +77.1% |
| 2024 | $1,794 +0.9% | $136,793 +2% |
| 2023 | $1,778 +1.4% | $134,111 +2% |
Find assessor info on the county website
Neighborhood: 92342
Nearby schools
GreatSchools rating
- 6/10Helendale Elementary SchoolGrades: K-6Distance: 0.6 mi
- 7/10Riverview Middle SchoolGrades: 7-8Distance: 1 mi
- 3/10Adelanto High SchoolGrades: 9-12Distance: 15.5 mi
Get a cash offer in 3 minutes
Find out how much your home could sell for in as little as 3 minutes with a no-obligation cash offer.
Estimated market value$384,300
Get a cash offer in 3 minutes
Find out how much your home could sell for in as little as 3 minutes with a no-obligation cash offer.
Estimated market value
$384,300


