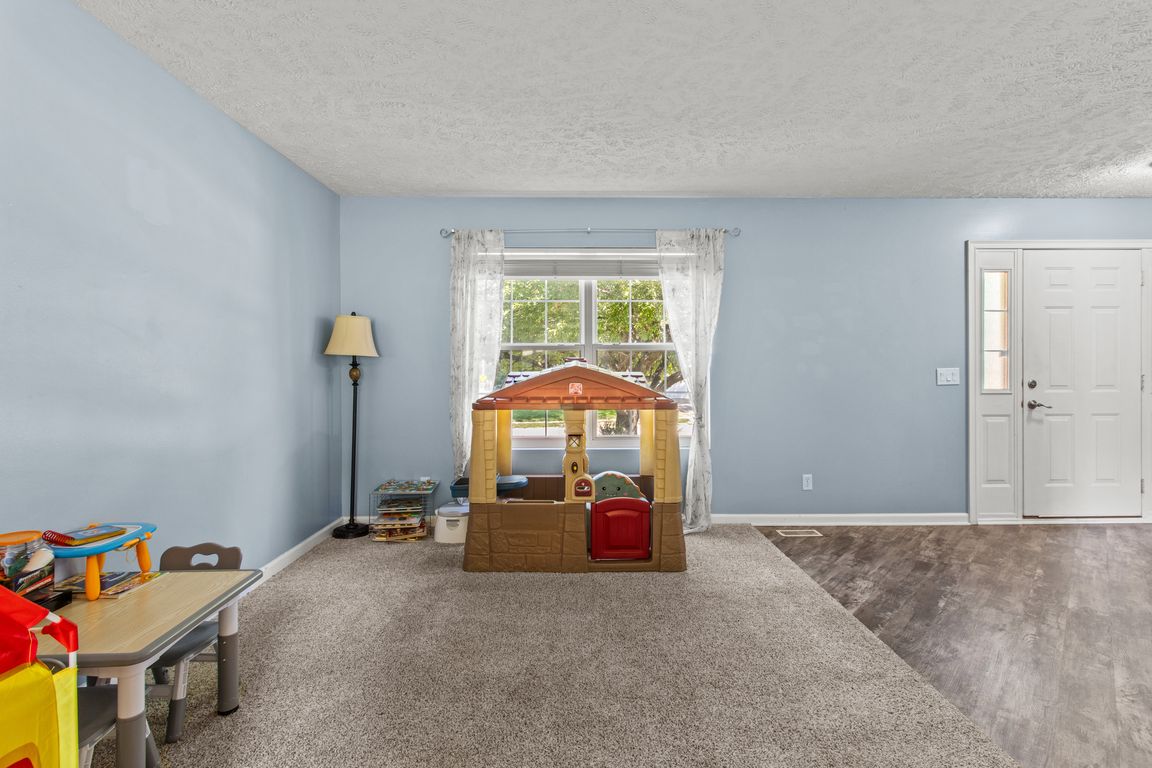
Pending
$335,000
4beds
2,424sqft
14767 Ames Ave, Omaha, NE 68116
4beds
2,424sqft
Single family residence
Built in 2000
7,405 sqft
2 Attached garage spaces
$138 price/sqft
$25 annually HOA fee
What's special
Fully fenced backyardCovered patioFully finished basementCorner lotCentral airFormal dining spaceKitchen includes a pantry
Welcome to this beautifully maintained 4-bedroom, 3-bathroom home located on a corner lot in Arbor Oaks! With over 2,400 finished square feet, this 2-story home offers a bright and functional layout ideal for both everyday living and entertaining. The main floor features a cozy living room, formal dining space, and a ...
- 109 days |
- 53 |
- 1 |
Likely to sell faster than
Source: GPRMLS,MLS#: 22521437
Travel times
Family Room
Kitchen
Primary Bedroom
Zillow last checked: 8 hours ago
Listing updated: August 21, 2025 at 06:50am
Listed by:
Skyler Bauer 712-251-4554,
BHHS Ambassador Real Estate,
Adam Briley 402-614-6922,
BHHS Ambassador Real Estate
Source: GPRMLS,MLS#: 22521437
Facts & features
Interior
Bedrooms & bathrooms
- Bedrooms: 4
- Bathrooms: 3
- Full bathrooms: 2
- 1/2 bathrooms: 1
- Main level bathrooms: 1
Primary bedroom
- Features: Wall/Wall Carpeting, Walk-In Closet(s)
- Level: Second
- Area: 168
- Dimensions: 12 x 14
Bedroom 2
- Features: Wall/Wall Carpeting
- Level: Second
- Area: 132
- Dimensions: 12 x 11
Bedroom 3
- Features: Wall/Wall Carpeting
- Level: Second
- Area: 110
- Dimensions: 10 x 11
Bedroom 4
- Level: Second
- Area: 168
- Dimensions: 12 x 14
Dining room
- Level: Main
- Area: 100
- Dimensions: 10 x 10
Family room
- Level: Main
- Area: 247
- Dimensions: 19 x 13
Kitchen
- Level: Main
- Area: 90
- Dimensions: 9 x 10
Living room
- Level: Main
- Area: 180
- Dimensions: 15 x 12
Basement
- Area: 598
Heating
- Natural Gas, Forced Air
Cooling
- Central Air
Appliances
- Included: Range, Refrigerator, Freezer, Washer, Dishwasher, Dryer, Disposal, Microwave
Features
- Ceiling Fan(s), Formal Dining Room, Pantry
- Flooring: Vinyl, Carpet
- Basement: Finished
- Has fireplace: No
Interior area
- Total structure area: 2,424
- Total interior livable area: 2,424 sqft
- Finished area above ground: 1,826
- Finished area below ground: 598
Property
Parking
- Total spaces: 2
- Parking features: Attached, Garage Door Opener
- Attached garage spaces: 2
Features
- Levels: Two
- Patio & porch: Patio, Covered Patio
- Fencing: Chain Link,Full
Lot
- Size: 7,405.2 Square Feet
- Dimensions: 71 x 105
- Features: Up to 1/4 Acre., Corner Lot, Level
Details
- Parcel number: 0523991178
Construction
Type & style
- Home type: SingleFamily
- Property subtype: Single Family Residence
Materials
- Stucco, Block, Concrete
- Foundation: Concrete Perimeter
- Roof: Composition
Condition
- Not New and NOT a Model
- New construction: No
- Year built: 2000
Utilities & green energy
- Sewer: Public Sewer
- Water: Public
- Utilities for property: Cable Available, Electricity Available, Natural Gas Available, Water Available, Sewer Available, Phone Available
Community & HOA
Community
- Subdivision: ARBOR OAKS REPLAT ONE
HOA
- Has HOA: Yes
- HOA fee: $25 annually
Location
- Region: Omaha
Financial & listing details
- Price per square foot: $138/sqft
- Tax assessed value: $280,700
- Annual tax amount: $4,539
- Date on market: 7/31/2025
- Listing terms: VA Loan,FHA,Conventional,Cash
- Ownership: Fee Simple
- Electric utility on property: Yes