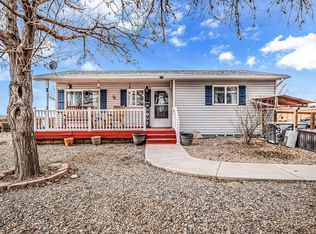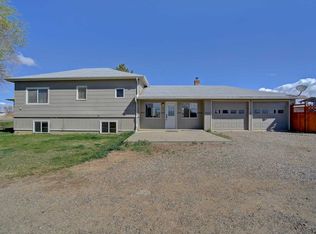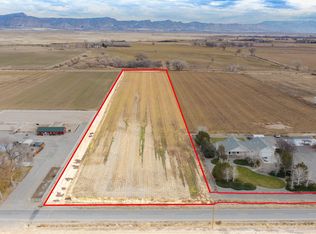NO SHOWINGS UNTIL SATURDAY Sept 14, 2019. OPEN HOUSE SUNDAY Sept 15 12:30-3:30pm. Come see this lovely home that has been remodeled in 2018. Your first impression will be nothing but awe at the 12 foot ceilings in the Great Room that measures 34' x 30 ', or perhaps it will be the fireplace that creates a warm feeling with all the natural sunlight coming in the large windows. Improvements include fresh interior paint, 2 new central air conditioning units, new hot water heater, new furnace and VIEWS, VIEWS and MORE VIEWS that never get old! There are 3 conforming bedrooms and 2 nonconforming bedrooms that can be used as either offices or bedrooms, the standing armories will stay. Close to Fruita's famous mountain bike trails, outlets in all the trees for entertaining. The possibilities and potential for this property are endless! Come see it!
This property is off market, which means it's not currently listed for sale or rent on Zillow. This may be different from what's available on other websites or public sources.


