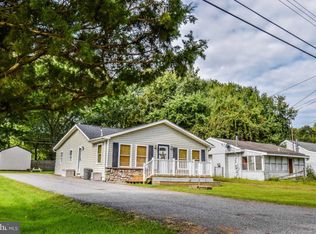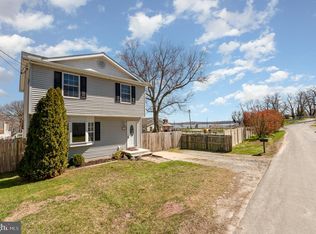Sold for $299,900
$299,900
1477 Carpenters Point Rd, Perryville, MD 21903
3beds
1,727sqft
Single Family Residence
Built in 1955
0.34 Acres Lot
$299,800 Zestimate®
$174/sqft
$2,142 Estimated rent
Home value
$299,800
$285,000 - $315,000
$2,142/mo
Zestimate® history
Loading...
Owner options
Explore your selling options
What's special
There's no place like home! Discover your perfect retreat in this charming 3-bedroom ranch home, just a short stroll away from picturesque views of the North East River. With over 1,700 square feet of living space all on the main level, this home offers both comfort and convenience. Enjoy spacious living with multiple living areas, including a cozy screened-in porch for warm days and a family room with a fireplace for cooler months. The home features three bedrooms and two full bathrooms—one with a tub shower and another with a walk-in shower—ensuring ease and accessibility. Two large sheds in the backyard provide ample storage space for all your needs. Recent updates enhance the home’s appeal, including a new electrical panel and hot water heater in 2021, a new washer and dishwasher in 2024, and a newly encapsulated crawl space in 2025. A fresh coat of paint throughout adds a bright and welcoming touch. Served by public water and sewer, this home is conveniently located close to marinas and the quaint towns of Charlestown and Perryville, as well as major commuter routes like I-95 and Route 40. Don’t miss the opportunity to make this delightful property your own!
Zillow last checked: 8 hours ago
Listing updated: October 03, 2025 at 11:09am
Listed by:
Kristin Lewis 443-350-6737,
Integrity Real Estate
Bought with:
Aja Gibson, RSR006471
Allfirst Realty, Inc.
Source: Bright MLS,MLS#: MDCC2018762
Facts & features
Interior
Bedrooms & bathrooms
- Bedrooms: 3
- Bathrooms: 2
- Full bathrooms: 2
- Main level bathrooms: 2
- Main level bedrooms: 3
Basement
- Area: 0
Heating
- Heat Pump, Forced Air, Electric
Cooling
- Central Air, Electric
Appliances
- Included: Electric Water Heater
- Laundry: Main Level
Features
- Bathroom - Tub Shower, Bathroom - Walk-In Shower, Ceiling Fan(s), Entry Level Bedroom, Family Room Off Kitchen, Floor Plan - Traditional, Formal/Separate Dining Room
- Doors: Storm Door(s)
- Windows: Screens
- Has basement: No
- Number of fireplaces: 1
Interior area
- Total structure area: 1,727
- Total interior livable area: 1,727 sqft
- Finished area above ground: 1,727
- Finished area below ground: 0
Property
Parking
- Parking features: Driveway
- Has uncovered spaces: Yes
Accessibility
- Accessibility features: Other
Features
- Levels: One
- Stories: 1
- Pool features: None
- Waterfront features: River
- Body of water: North East River
Lot
- Size: 0.34 Acres
- Features: Front Yard, Rear Yard, SideYard(s)
Details
- Additional structures: Above Grade, Below Grade
- Parcel number: 0805032202
- Zoning: LDR
- Special conditions: Standard
Construction
Type & style
- Home type: SingleFamily
- Architectural style: Ranch/Rambler
- Property subtype: Single Family Residence
Materials
- Stucco
- Foundation: Crawl Space
Condition
- New construction: No
- Year built: 1955
Utilities & green energy
- Sewer: Public Sewer
- Water: Public
Community & neighborhood
Location
- Region: Perryville
- Subdivision: Carpenters Point
Other
Other facts
- Listing agreement: Exclusive Right To Sell
- Ownership: Fee Simple
Price history
| Date | Event | Price |
|---|---|---|
| 12/19/2025 | Sold | $299,900$174/sqft |
Source: Public Record Report a problem | ||
| 10/3/2025 | Sold | $299,900$174/sqft |
Source: | ||
| 9/8/2025 | Pending sale | $299,900$174/sqft |
Source: | ||
| 9/5/2025 | Listing removed | $299,900$174/sqft |
Source: | ||
| 8/22/2025 | Listed for sale | $299,900+20%$174/sqft |
Source: | ||
Public tax history
| Year | Property taxes | Tax assessment |
|---|---|---|
| 2025 | -- | $218,400 +6.1% |
| 2024 | $2,253 +5.5% | $205,900 +6.5% |
| 2023 | $2,136 -0.2% | $193,400 |
Find assessor info on the county website
Neighborhood: 21903
Nearby schools
GreatSchools rating
- 7/10Charlestown Elementary SchoolGrades: PK-5Distance: 2.6 mi
- 4/10Perryville Middle SchoolGrades: 6-8Distance: 3.9 mi
- 6/10Perryville High SchoolGrades: 9-12Distance: 4.3 mi
Schools provided by the listing agent
- District: Cecil County Public Schools
Source: Bright MLS. This data may not be complete. We recommend contacting the local school district to confirm school assignments for this home.
Get a cash offer in 3 minutes
Find out how much your home could sell for in as little as 3 minutes with a no-obligation cash offer.
Estimated market value$299,800
Get a cash offer in 3 minutes
Find out how much your home could sell for in as little as 3 minutes with a no-obligation cash offer.
Estimated market value
$299,800

