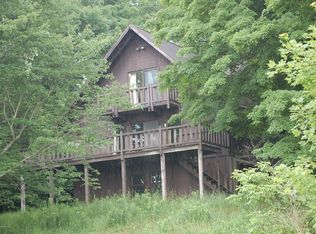Sold for $225,000
$225,000
1477 Chipmunk Rd, Thompson, PA 18465
2beds
1,064sqft
Residential, Single Family Residence
Built in 1990
14 Acres Lot
$266,300 Zestimate®
$211/sqft
$1,380 Estimated rent
Home value
$266,300
$253,000 - $280,000
$1,380/mo
Zestimate® history
Loading...
Owner options
Explore your selling options
What's special
Love nature? Love skiing? Love having 14+ acres to yourself? This 2-bed, 1-bath A-frame is your peaceful retreat just minutes from Elk Mountain. Think cozy wood stove nights, lazy coffee mornings on your balcony, and long summer days on the deck watching the deer stroll by. Vaulted ceilings and many windows make the living space bright and airy, while the loft bedroom feels like your own cozy escape. Plenty of open yard for a garden, soccer game, or just stargazing in total quiet. Perfect for your weekend escape or full-time ''away from it all'' living.
Zillow last checked: 8 hours ago
Listing updated: September 26, 2025 at 09:27pm
Listed by:
Heather Janosky,
Keller Williams Real Estate-Clarks Summit
Bought with:
Heather Janosky, RS344994
Keller Williams Real Estate-Clarks Summit
Source: GSBR,MLS#: SC253986
Facts & features
Interior
Bedrooms & bathrooms
- Bedrooms: 2
- Bathrooms: 1
- Full bathrooms: 1
Bedroom 1
- Area: 73.71 Square Feet
- Dimensions: 9.1 x 8.1
Bedroom 2
- Description: Loft Area
- Area: 268.84 Square Feet
- Dimensions: 18.8 x 14.3
Bathroom 1
- Area: 38.84 Square Feet
- Dimensions: 7.6 x 5.11
Dining room
- Area: 124.12 Square Feet
- Dimensions: 11.6 x 10.7
Kitchen
- Area: 84 Square Feet
- Dimensions: 12 x 7
Living room
- Area: 316.88 Square Feet
- Dimensions: 23.3 x 13.6
Heating
- Electric, Wood Stove
Cooling
- Ceiling Fan(s)
Appliances
- Included: Cooktop, Refrigerator
Features
- Vaulted Ceiling(s)
- Flooring: Carpet, Wood, Linoleum
- Basement: Full,Walk-Up Access,Walk-Out Access
- Attic: None
- Fireplace features: Wood Burning Stove
Interior area
- Total structure area: 1,064
- Total interior livable area: 1,064 sqft
- Finished area above ground: 1,064
- Finished area below ground: 0
Property
Parking
- Parking features: Driveway
- Has uncovered spaces: Yes
Features
- Stories: 1
- Patio & porch: Deck, Front Porch
- Exterior features: Balcony, Kennel
Lot
- Size: 14 Acres
- Features: Cleared, Wooded
Details
- Parcel number: 200107194
- Zoning: R1
Construction
Type & style
- Home type: SingleFamily
- Architectural style: A-Frame
- Property subtype: Residential, Single Family Residence
Materials
- Vinyl Siding
- Foundation: Block
- Roof: Composition
Condition
- New construction: No
- Year built: 1990
Utilities & green energy
- Electric: Circuit Breakers
- Sewer: Septic Tank
- Water: Well
- Utilities for property: Electricity Connected, Water Connected, Sewer Connected
Community & neighborhood
Location
- Region: Thompson
Other
Other facts
- Listing terms: Cash,Conventional
- Road surface type: Gravel
Price history
| Date | Event | Price |
|---|---|---|
| 9/25/2025 | Sold | $225,000-18.2%$211/sqft |
Source: | ||
| 8/23/2025 | Pending sale | $275,000$258/sqft |
Source: | ||
| 8/10/2025 | Listed for sale | $275,000$258/sqft |
Source: | ||
Public tax history
| Year | Property taxes | Tax assessment |
|---|---|---|
| 2025 | $3,249 +8.2% | $46,300 |
| 2024 | $3,002 +3.1% | $46,300 |
| 2023 | $2,913 +1.1% | $46,300 |
Find assessor info on the county website
Neighborhood: 18465
Nearby schools
GreatSchools rating
- 5/10Forest City Regional Elementary SchoolGrades: PK-6Distance: 9.9 mi
- 7/10Forest City Regional High SchoolGrades: 7-12Distance: 9.9 mi
Get pre-qualified for a loan
At Zillow Home Loans, we can pre-qualify you in as little as 5 minutes with no impact to your credit score.An equal housing lender. NMLS #10287.
Sell for more on Zillow
Get a Zillow Showcase℠ listing at no additional cost and you could sell for .
$266,300
2% more+$5,326
With Zillow Showcase(estimated)$271,626
