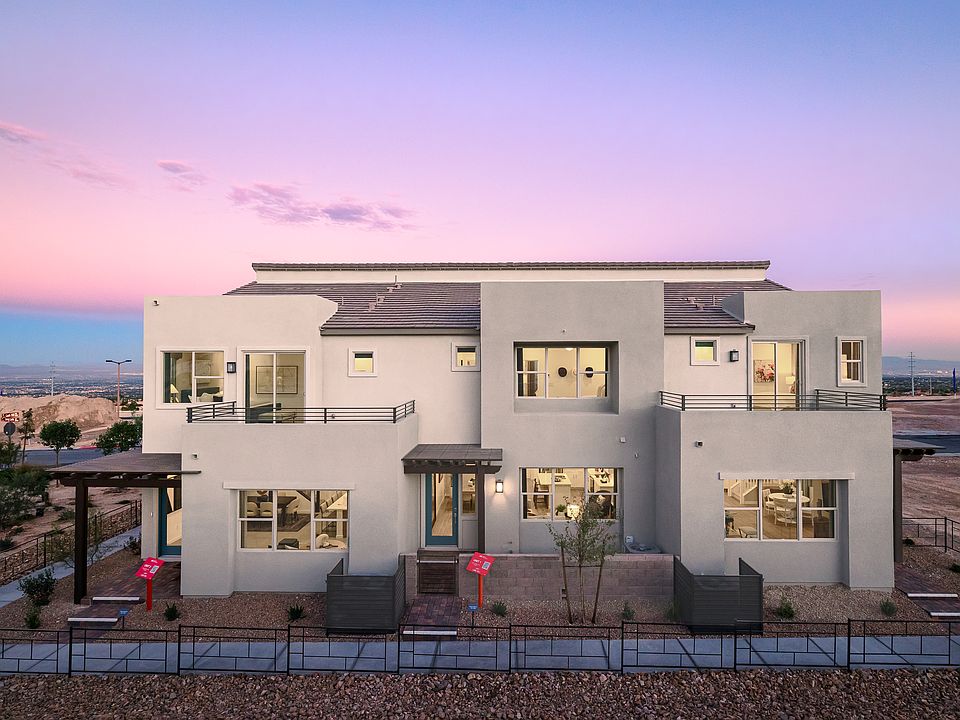REPRSENATIVE PHOTOS ADDED. Discover the charm of the Unit 2 floor plan at Lark Hill, a thoughtfully designed single-family attached home. Step through the inviting front porch into a bright, open-concept living space where a spacious great room flows seamlessly into the casual dining area and stylish kitchen with an island-perfect for gatherings. This home features elegant 8' interior doors and an upgraded stair railing, adding a touch of sophistication. Toward the back, you'll find a convenient powder room, garage access, and stairs leading to the second floor. Upstairs, a versatile loft, two secondary bedrooms, a full bath, and a laundry room offer everyday convenience. The primary suite, complete with a walk-in closet and private bath, provides a relaxing retreat to unwind. Design options added include: upgraded stair railing, 30' slide in range, 50AMP 220v prewire in garage, brushed nickel hardware, and a stainless steel high arc motion sense wave faucet. MLS#2665980
New construction
$530,900
1477 Hopeful Lark Ln, Las Vegas, NV 89138
3beds
1,796sqft
Townhouse
Built in 2025
-- sqft lot
$527,400 Zestimate®
$296/sqft
$-- HOA
Newly built
No waiting required — this home is brand new and ready for you to move in.
What's special
Casual dining areaInviting front porchBright open-concept living spaceSpacious great roomLaundry roomConvenient powder roomVersatile loft
This home is based on the Unit 2 plan.
Call: (725) 237-5376
- 213 days |
- 69 |
- 1 |
Zillow last checked: October 16, 2025 at 08:33am
Listing updated: October 16, 2025 at 08:33am
Listed by:
Taylor Morrison
Source: Taylor Morrison
Travel times
Schedule tour
Select your preferred tour type — either in-person or real-time video tour — then discuss available options with the builder representative you're connected with.
Facts & features
Interior
Bedrooms & bathrooms
- Bedrooms: 3
- Bathrooms: 3
- Full bathrooms: 2
- 1/2 bathrooms: 1
Interior area
- Total interior livable area: 1,796 sqft
Video & virtual tour
Property
Parking
- Total spaces: 2
- Parking features: Garage
- Garage spaces: 2
Features
- Levels: 2.0
- Stories: 2
Construction
Type & style
- Home type: Townhouse
- Property subtype: Townhouse
Condition
- New Construction
- New construction: Yes
- Year built: 2025
Details
- Builder name: Taylor Morrison
Community & HOA
Community
- Subdivision: Lark Hill at Summerlin
Location
- Region: Las Vegas
Financial & listing details
- Price per square foot: $296/sqft
- Date on market: 3/18/2025
About the community
Be part of something beautiful at Lark Hill in the master-planned Summerlin community. This Las Vegas haven is nestled against the breathtaking Red Rock National Conservation area, providing awe-inspiring views from your second-floor patio all year round. Choose from open-concept townhomes with up to 3 bedrooms, giving you the freedom to personalize your space. Create a home gym, a dedicated office, a quaint craft room and beyond-it's all up to you! Coffee shops, malls, grocery stores, and more are all nearby, plus an array of great amenities. From golf to pools, a library, parks, dining and more, you'll never be bored.
Find more reasons to love our new homes below.
Source: Taylor Morrison

