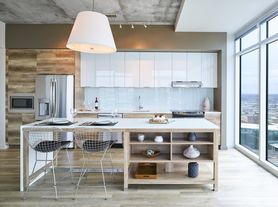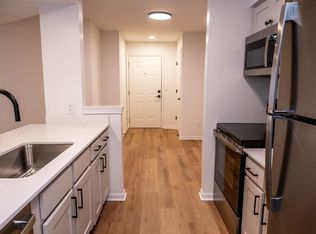Panoramic Views
Floor-to-Ceiling Windows
Natural Light Throughout the Day
Open Concept Floor Plan
Gourmet, Chef-Inspired Kitchen
Quartz Kitchen Island and Backsplash
Custom Center Island
High-End Stainless Steel Appliances
Quartz Countertops
In Unit Washer and Dryer
Two Oversized Walk-In Closets
Apartment for rent
Special offer
$5,735/mo
1477 Main St #2401, Kansas City, MO 64105
2beds
1,527sqft
Price may not include required fees and charges.
Apartment
Available Sat Nov 15 2025
Cats, dogs OK
-- A/C
In unit laundry
Garage parking
-- Heating
What's special
Quartz countertopsPanoramic viewsOpen concept floor planTwo oversized walk-in closetsHigh-end stainless steel appliancesGourmet chef-inspired kitchenCustom center island
- 47 days |
- -- |
- -- |
Travel times
Looking to buy when your lease ends?
With a 6% savings match, a first-time homebuyer savings account is designed to help you reach your down payment goals faster.
Offer exclusive to Foyer+; Terms apply. Details on landing page.
Facts & features
Interior
Bedrooms & bathrooms
- Bedrooms: 2
- Bathrooms: 3
- Full bathrooms: 2
- 1/2 bathrooms: 1
Appliances
- Included: Dryer, Washer
- Laundry: In Unit, Shared
Features
- View, Walk-In Closet(s)
- Flooring: Tile
- Windows: Window Coverings
Interior area
- Total interior livable area: 1,527 sqft
Video & virtual tour
Property
Parking
- Parking features: Garage
- Has garage: Yes
- Details: Contact manager
Features
- Exterior features: , 24-Hour Staffed Lobby, Balcony, Barbecue, Built-In Linen Closets, Business Center, Cabana #1, Cabana #2, Cabana #3, Cabana #4, Complimentary Wi-Fi in all Amenity Spaces, Concierge, Custom Light Fixtures, Custom Vanities, Custom-Crafted European-Style Cabinetry, Dedicated Maintenance Staff, Demonstration and Entertainment Kitchen, Exclusive Neighborhood Perks Card, Exterior Type: Conventional, Finishes Typical of High-End Condominium, Full-Service Indoor-Outdoor Bar, Game Room, Gourmet, Chef-Inspired Kitchen, High-End Appliances, In-Building Secured Parking, Luxury Quartz Countertops, Monthly Social Events, Nightly Rental Suites for Guests, On-Site Management, On-Site Storage and Bike Rack, Online Rent Payment, Open Concept Floor Plan, Package Receiving, Party Room, PetsAllowed, Power & Light District VIP Treatment, Private Balconies in most units, Soft-Close Cabinet Doors, Theater
- Has view: Yes
- View description: City View
Construction
Type & style
- Home type: Apartment
- Property subtype: Apartment
Condition
- Year built: 2023
Building
Details
- Building name: Three Light Luxury Apartments
Management
- Pets allowed: Yes
Community & HOA
Community
- Features: Fitness Center, Gated, Pool
HOA
- Amenities included: Fitness Center, Pool
Location
- Region: Kansas City
Financial & listing details
- Lease term: 7 months, 8 months, 9 months, 10 months, 11 months, 12 months, 13 months, 14 months, 15 months, 16 months, 17 months, 18 months
Price history
| Date | Event | Price |
|---|---|---|
| 10/11/2025 | Price change | $5,735-0.7%$4/sqft |
Source: Zillow Rentals | ||
| 10/9/2025 | Price change | $5,775-0.2%$4/sqft |
Source: Zillow Rentals | ||
| 10/8/2025 | Price change | $5,785-5.9%$4/sqft |
Source: Zillow Rentals | ||
| 10/7/2025 | Price change | $6,150+2.5%$4/sqft |
Source: Zillow Rentals | ||
| 10/4/2025 | Price change | $6,000-5.5%$4/sqft |
Source: Zillow Rentals | ||
Neighborhood: Central Business District
There are 20 available units in this apartment building
- Special offer! A Love Story Worth Sharing It is official! Love and Football is in the air. Three Light Luxury Apartments is raising a glass to toast the engagement of Kansas City favorite couple, and we invite you to celebrate with us with $13 application fee, $87 admin fee, and $0 deposit! Move in by October 3 and save over $550 in upfront fees with promo code LOVE1387.

