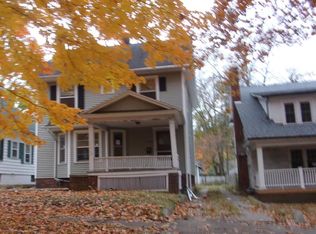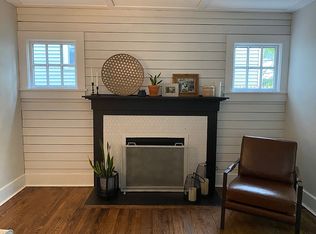Sold for $150,000
$150,000
1477 W Macon St, Decatur, IL 62522
3beds
2,546sqft
Single Family Residence
Built in 1901
0.26 Acres Lot
$169,200 Zestimate®
$59/sqft
$1,882 Estimated rent
Home value
$169,200
$142,000 - $200,000
$1,882/mo
Zestimate® history
Loading...
Owner options
Explore your selling options
What's special
Located on Historic Macon Street, a picturesque brick street in the West End, this 1901 home has been lovingly cared for. Boasting 10-foot ceilings, hardwood floors, and abundant character, the home has been thoughtfully upgraded.
The heart of the home is a beautifully updated kitchen featuring over 100 feet of granite countertops, breakfast bar, and gas stove, all complemented by tile floors imported from France. Enjoy the perfect setting in the open-concept vaulted-ceiling family room, with French doors leading to the private, fenced backyard.
The home offers a rare main-floor master suite with two cedar closets and updated private bath. A second bedroom is also on the main floor, next to a remodeled full bath.
Upstairs, you’ll find a full bathroom, bedroom, sitting area, walk in closet and 8’x8’ flex space. In total, the home includes three baths.
The basement is freshly painted for a game room or play area. There is also plenty of unfinished basement space for storage or a hobby workshop.
Additional features include gas fireplace and main floor laundry hookup. Outdoors, the property boasts two driveways, single-car garage, and a storage shed. With over 2,546 SF of living space, new furnace in 2021, and original windows with storm protection, this property combines beauty and practicality.
Zillow last checked: 8 hours ago
Listing updated: January 31, 2025 at 01:13pm
Listed by:
Chris Harrison 217-422-3335,
Main Place Real Estate
Bought with:
Charles Durst, 475207939
Brinkoetter REALTORS®
Source: CIBR,MLS#: 6247468 Originating MLS: Central Illinois Board Of REALTORS
Originating MLS: Central Illinois Board Of REALTORS
Facts & features
Interior
Bedrooms & bathrooms
- Bedrooms: 3
- Bathrooms: 3
- Full bathrooms: 3
Primary bedroom
- Level: Main
Bedroom
- Level: Main
Bedroom
- Level: Upper
Primary bathroom
- Level: Main
Bonus room
- Level: Upper
Dining room
- Level: Main
Family room
- Level: Main
Family room
- Level: Lower
Other
- Level: Main
Other
- Level: Upper
Kitchen
- Level: Main
Living room
- Level: Main
Heating
- Forced Air, Gas
Cooling
- Central Air, Window Unit(s)
Appliances
- Included: Dishwasher, Gas Water Heater, Oven, Range, Refrigerator
- Laundry: Main Level
Features
- Fireplace, Bath in Primary Bedroom, Main Level Primary
- Basement: Finished,Unfinished,Crawl Space,Partial
- Number of fireplaces: 2
- Fireplace features: Gas
Interior area
- Total structure area: 2,546
- Total interior livable area: 2,546 sqft
- Finished area above ground: 2,546
- Finished area below ground: 0
Property
Parking
- Total spaces: 1
- Parking features: Detached, Garage
- Garage spaces: 1
Features
- Levels: One and One Half
- Exterior features: Fence, Shed
- Fencing: Yard Fenced
Lot
- Size: 0.26 Acres
Details
- Additional structures: Shed(s)
- Parcel number: 041216402004
- Zoning: R-3
- Special conditions: None
Construction
Type & style
- Home type: SingleFamily
- Architectural style: Traditional
- Property subtype: Single Family Residence
Materials
- Wood Siding
- Foundation: Basement, Crawlspace
- Roof: Shingle
Condition
- Year built: 1901
Utilities & green energy
- Sewer: Public Sewer
- Water: Public
Community & neighborhood
Location
- Region: Decatur
- Subdivision: University Place
Other
Other facts
- Road surface type: Concrete
Price history
| Date | Event | Price |
|---|---|---|
| 1/27/2025 | Sold | $150,000-9%$59/sqft |
Source: | ||
| 1/24/2025 | Pending sale | $164,900$65/sqft |
Source: | ||
| 1/20/2025 | Contingent | $164,900$65/sqft |
Source: | ||
| 1/14/2025 | Listed for sale | $164,900$65/sqft |
Source: | ||
| 11/27/2024 | Pending sale | $164,900$65/sqft |
Source: | ||
Public tax history
| Year | Property taxes | Tax assessment |
|---|---|---|
| 2024 | $4,286 +1.8% | $55,271 +3.7% |
| 2023 | $4,211 -8.8% | $53,315 +4.2% |
| 2022 | $4,619 +193.1% | $51,167 +140% |
Find assessor info on the county website
Neighborhood: 62522
Nearby schools
GreatSchools rating
- 2/10Dennis Lab SchoolGrades: PK-8Distance: 0.1 mi
- 2/10Macarthur High SchoolGrades: 9-12Distance: 1 mi
- 2/10Eisenhower High SchoolGrades: 9-12Distance: 2.6 mi
Schools provided by the listing agent
- District: Decatur Dist 61
Source: CIBR. This data may not be complete. We recommend contacting the local school district to confirm school assignments for this home.
Get pre-qualified for a loan
At Zillow Home Loans, we can pre-qualify you in as little as 5 minutes with no impact to your credit score.An equal housing lender. NMLS #10287.

