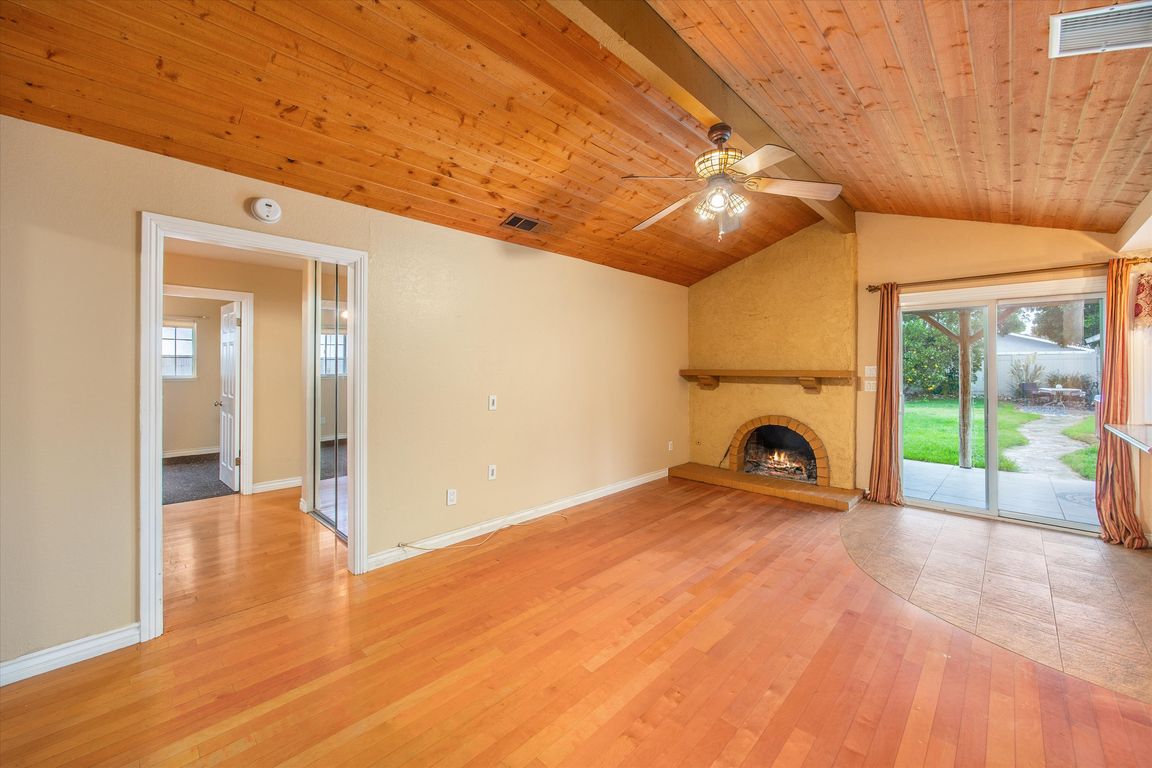
For salePrice cut: $5K (11/6)
$795,000
3beds
1,505sqft
1477 Winston Ct, Upland, CA 91786
3beds
1,505sqft
Single family residence
Built in 1974
8,340 sqft
2 Attached garage spaces
$528 price/sqft
What's special
Modern upgradesCozy fireplaceBubbling spaCustom kitchenQuiet cul-de-sac retreatAbundant natural lightHand crafted southwestern-style patio
Down Payment Assistance Eligible With the Calhfa My Home Program, buyers can take advantage of down payment assistance combined with seller closing cost assistance to come in with minimal funds to close.1477 Winston Ct, Upland, CA 91786With the Calhfa My Home Program, buyers can take advantage of down payment assistance combined with ...
- 104 days |
- 1,569 |
- 50 |
Likely to sell faster than
Source: CRMLS,MLS#: CV25153870 Originating MLS: California Regional MLS
Originating MLS: California Regional MLS
Travel times
Family Room
Kitchen
Dining Room
Zillow last checked: 8 hours ago
Listing updated: November 16, 2025 at 01:12am
Listing Provided by:
Paul Naser DRE #01929321 909-908-1823,
eXp Realty of Greater Los Angeles
Source: CRMLS,MLS#: CV25153870 Originating MLS: California Regional MLS
Originating MLS: California Regional MLS
Facts & features
Interior
Bedrooms & bathrooms
- Bedrooms: 3
- Bathrooms: 2
- Full bathrooms: 2
- Main level bathrooms: 2
- Main level bedrooms: 3
Rooms
- Room types: Bedroom, Entry/Foyer, Family Room, Kitchen, Primary Bedroom
Primary bedroom
- Features: Main Level Primary
Bedroom
- Features: All Bedrooms Down
Bathroom
- Features: Bathtub, Granite Counters, Separate Shower, Tub Shower
Family room
- Features: Separate Family Room
Kitchen
- Features: Granite Counters, Kitchen/Family Room Combo
Heating
- Central
Cooling
- Central Air
Appliances
- Included: Dishwasher, Gas Oven, Gas Range, Microwave
- Laundry: Washer Hookup, Gas Dryer Hookup, In Garage
Features
- Ceiling Fan(s), Granite Counters, High Ceilings, Storage, All Bedrooms Down, Main Level Primary
- Flooring: Wood
- Windows: Insulated Windows
- Has fireplace: Yes
- Fireplace features: Family Room
- Common walls with other units/homes: No Common Walls
Interior area
- Total interior livable area: 1,505 sqft
Property
Parking
- Total spaces: 2
- Parking features: Driveway, Garage
- Attached garage spaces: 2
Features
- Levels: One
- Stories: 1
- Entry location: Front
- Patio & porch: Covered, Front Porch, Open, Patio, Wood
- Pool features: None
- Has spa: Yes
- Spa features: Above Ground
- Fencing: Block
- Has view: Yes
- View description: Mountain(s)
Lot
- Size: 8,340 Square Feet
- Features: Lawn, Landscaped
Details
- Additional structures: Storage, Workshop
- Parcel number: 1045233120000
- Special conditions: Standard
Construction
Type & style
- Home type: SingleFamily
- Architectural style: Modern
- Property subtype: Single Family Residence
Materials
- Roof: Tile
Condition
- Updated/Remodeled
- New construction: No
- Year built: 1974
Utilities & green energy
- Sewer: Public Sewer
- Water: Public
Community & HOA
Community
- Features: Curbs, Storm Drain(s), Street Lights, Suburban, Sidewalks
Location
- Region: Upland
Financial & listing details
- Price per square foot: $528/sqft
- Tax assessed value: $332,395
- Annual tax amount: $3,698
- Date on market: 8/12/2025
- Cumulative days on market: 104 days
- Listing terms: Cash,Cash to New Loan,Conventional,FHA,Submit,VA Loan