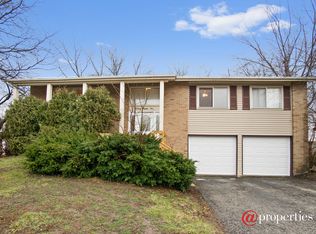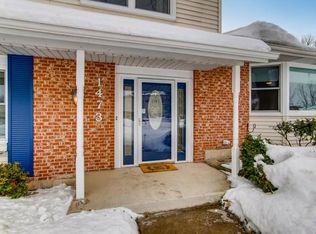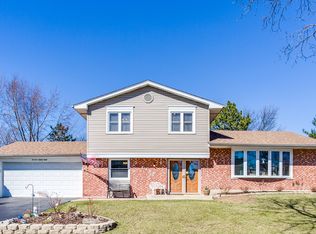Closed
$540,000
1477 Worden Way, Elk Grove Village, IL 60007
5beds
3,022sqft
Single Family Residence
Built in 1974
9,234.72 Square Feet Lot
$552,500 Zestimate®
$179/sqft
$4,251 Estimated rent
Home value
$552,500
$497,000 - $613,000
$4,251/mo
Zestimate® history
Loading...
Owner options
Explore your selling options
What's special
Absolutely beautiful, updated and move-in ready 5 bedroom, 3 bath home in Elk Grove Village! Enter large foyer and head upstairs to main living space with hardwood floors throughout and cozy living room, dining room combination with loads of natural light and sliding door access to raised wrap-around deck. The utterly gorgeous kitchen is fully updated with all stainless-steel appliances, quartz countertops, chef's oven range, copper sink, custom cabinets with under cabinet lighting, ceramic floor, breakfast bar and access to the deck. Head down the hall to the master bedroom with a walk-in closet and completely updated full bath with a walk-in shower and ceramic tile floors and walls. Two additional upstairs bedrooms are comfortable and bright with access to fully updated hall bath with bathtub and ceramic tile floors and surround. Downstairs lower level offers an expansive family room with gas fireplace and built-in wet bar, two additional bedrooms, a newly updated full bathroom with a walk-in shower, laundry room and multiple large storage closets. From the foyer, access the garage with workbench and cabinets, or head outside via the sliding door to the fully-fenced large yard with a huge concrete stamped patio and access to the raised wrap-around deck. Home has been well-maintained with updated windows, deck (2023), patio (2024), kitchen and appliances (2024), bathrooms (2023), and water heater (2023). All you have to do is move in!
Zillow last checked: 8 hours ago
Listing updated: June 30, 2025 at 10:17am
Listing courtesy of:
Jason Stallard 630-306-4085,
Royal Family Real Estate
Bought with:
Hakan Sahsivar
HomeSmart Connect LLC
Source: MRED as distributed by MLS GRID,MLS#: 12326617
Facts & features
Interior
Bedrooms & bathrooms
- Bedrooms: 5
- Bathrooms: 3
- Full bathrooms: 3
Primary bedroom
- Features: Flooring (Hardwood), Bathroom (Full)
- Level: Main
- Area: 195 Square Feet
- Dimensions: 15X13
Bedroom 2
- Features: Flooring (Hardwood)
- Level: Main
- Area: 180 Square Feet
- Dimensions: 15X12
Bedroom 3
- Features: Flooring (Hardwood)
- Level: Main
- Area: 140 Square Feet
- Dimensions: 14X10
Bedroom 4
- Features: Flooring (Wood Laminate)
- Level: Basement
- Area: 180 Square Feet
- Dimensions: 15X12
Bedroom 5
- Features: Flooring (Wood Laminate)
- Level: Basement
- Area: 169 Square Feet
- Dimensions: 13X13
Dining room
- Features: Flooring (Hardwood)
- Level: Main
- Area: 120 Square Feet
- Dimensions: 12X10
Family room
- Features: Flooring (Wood Laminate)
- Level: Basement
- Area: 408 Square Feet
- Dimensions: 24X17
Foyer
- Features: Flooring (Hardwood)
- Level: Main
- Area: 84 Square Feet
- Dimensions: 14X6
Kitchen
- Features: Flooring (Ceramic Tile)
- Level: Main
- Area: 154 Square Feet
- Dimensions: 14X11
Laundry
- Features: Flooring (Vinyl)
- Level: Basement
- Area: 77 Square Feet
- Dimensions: 11X7
Living room
- Features: Flooring (Hardwood)
- Level: Main
- Area: 288 Square Feet
- Dimensions: 18X16
Walk in closet
- Features: Flooring (Carpet)
- Level: Main
- Area: 56 Square Feet
- Dimensions: 8X7
Heating
- Natural Gas, Forced Air
Cooling
- Central Air
Appliances
- Included: Range, Microwave, Dishwasher, Refrigerator, Washer, Dryer, Disposal
- Laundry: In Unit
Features
- Walk-In Closet(s), Dining Combo
- Flooring: Hardwood, Laminate
- Doors: Storm Door(s)
- Basement: Finished,Full
- Number of fireplaces: 1
- Fireplace features: Gas Log, Gas Starter, Family Room
Interior area
- Total structure area: 0
- Total interior livable area: 3,022 sqft
Property
Parking
- Total spaces: 2
- Parking features: Concrete, Garage Door Opener, On Site, Garage Owned, Attached, Garage
- Attached garage spaces: 2
- Has uncovered spaces: Yes
Accessibility
- Accessibility features: No Disability Access
Lot
- Size: 9,234 sqft
Details
- Parcel number: 07364080150000
- Special conditions: None
Construction
Type & style
- Home type: SingleFamily
- Architectural style: Contemporary
- Property subtype: Single Family Residence
Materials
- Vinyl Siding, Brick
- Foundation: Concrete Perimeter
- Roof: Asphalt
Condition
- New construction: No
- Year built: 1974
Utilities & green energy
- Sewer: Public Sewer
- Water: Lake Michigan
Community & neighborhood
Community
- Community features: Park, Curbs, Sidewalks, Street Lights, Street Paved
Location
- Region: Elk Grove Village
Other
Other facts
- Listing terms: Conventional
- Ownership: Fee Simple
Price history
| Date | Event | Price |
|---|---|---|
| 5/30/2025 | Sold | $540,000+2.9%$179/sqft |
Source: | ||
| 4/28/2025 | Contingent | $525,000$174/sqft |
Source: | ||
| 4/23/2025 | Listed for sale | $525,000$174/sqft |
Source: | ||
Public tax history
| Year | Property taxes | Tax assessment |
|---|---|---|
| 2023 | $9,785 +3.2% | $36,999 |
| 2022 | $9,484 +34.4% | $36,999 +45.1% |
| 2021 | $7,054 +1.6% | $25,497 |
Find assessor info on the county website
Neighborhood: 60007
Nearby schools
GreatSchools rating
- 7/10Adlai Stevenson Elementary SchoolGrades: K-6Distance: 0.4 mi
- 10/10Margaret Mead Junior High SchoolGrades: 7-8Distance: 1.4 mi
- 10/10J B Conant High SchoolGrades: 9-12Distance: 3.2 mi
Schools provided by the listing agent
- Elementary: Adlai Stevenson Elementary Schoo
- Middle: Margaret Mead Junior High School
- High: J B Conant High School
- District: 54
Source: MRED as distributed by MLS GRID. This data may not be complete. We recommend contacting the local school district to confirm school assignments for this home.

Get pre-qualified for a loan
At Zillow Home Loans, we can pre-qualify you in as little as 5 minutes with no impact to your credit score.An equal housing lender. NMLS #10287.
Sell for more on Zillow
Get a free Zillow Showcase℠ listing and you could sell for .
$552,500
2% more+ $11,050
With Zillow Showcase(estimated)
$563,550

