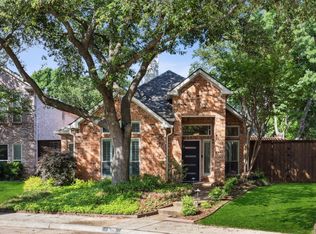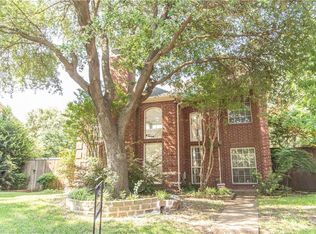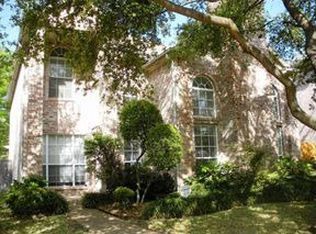Sold on 07/25/25
Price Unknown
14775 Chancey St, Addison, TX 75001
4beds
2,946sqft
Single Family Residence
Built in 1993
4,051.08 Square Feet Lot
$666,500 Zestimate®
$--/sqft
$3,629 Estimated rent
Home value
$666,500
$613,000 - $726,000
$3,629/mo
Zestimate® history
Loading...
Owner options
Explore your selling options
What's special
Nestled in the heart of Addison, this beautifully updated home offers the perfect blend of comfort, style, and convenience. Just minutes from top dining and entertainment options, you'll love the vibrant lifestyle this location provides. Inside, the spacious open floor plan features granite countertops and modern finishes throughout. With 4 bedrooms, 3 full baths, and a half bath, there’s plenty of room for family and guests. The primary suite is conveniently located on the first floor, while the remaining three bedrooms and an additional living area are upstairs—ideal for privacy and flexibility. Step outside to a serene backyard retreat, where mature trees provide ample shade for those warm summer days. Enjoy entertaining or relaxing in the large, private yard with a covered outdoor living area and a cozy fire pit—perfect for year-round enjoyment. Don’t miss the chance to own this inviting home in one of Addison’s most desirable neighborhoods!Low maintenance back yard with turf, beverage fridge all waiting for you. There is even a car charging station in the garage
Zillow last checked: 8 hours ago
Listing updated: July 26, 2025 at 03:49pm
Listed by:
Corey Simpson 0491289,
RE/MAX Premier 972-991-1616
Bought with:
Corey Simpson
RE/MAX Premier
Source: NTREIS,MLS#: 20968880
Facts & features
Interior
Bedrooms & bathrooms
- Bedrooms: 4
- Bathrooms: 4
- Full bathrooms: 3
- 1/2 bathrooms: 1
Primary bedroom
- Level: First
- Dimensions: 18 x 12
Bedroom
- Level: Second
- Dimensions: 13 x 12
Bedroom
- Level: Second
- Dimensions: 14 x 12
Bedroom
- Level: Second
- Dimensions: 12 x 11
Breakfast room nook
- Level: First
- Dimensions: 11 x 9
Dining room
- Level: First
- Dimensions: 13 x 12
Kitchen
- Level: First
- Dimensions: 16 x 10
Living room
- Level: First
- Dimensions: 17 x 13
Living room
- Level: First
- Dimensions: 13 x 12
Living room
- Level: Second
- Dimensions: 17 x 13
Appliances
- Included: Dishwasher, Disposal
Features
- Double Vanity, Granite Counters, High Speed Internet, Open Floorplan, Cable TV
- Has basement: No
- Number of fireplaces: 2
- Fireplace features: Gas
Interior area
- Total interior livable area: 2,946 sqft
Property
Parking
- Total spaces: 2
- Parking features: Alley Access, Garage, Deck
- Attached garage spaces: 2
Features
- Levels: Two
- Stories: 2
- Patio & porch: Covered, Deck
- Exterior features: Deck, Fire Pit, Outdoor Living Area, Private Yard, Rain Gutters
- Pool features: None
- Fencing: Wood
Lot
- Size: 4,051 sqft
- Features: Back Yard, Lawn, Landscaped
Details
- Parcel number: 100042200A0150000
Construction
Type & style
- Home type: SingleFamily
- Architectural style: Traditional,Detached
- Property subtype: Single Family Residence
Materials
- Brick
Condition
- Year built: 1993
Utilities & green energy
- Sewer: Public Sewer
- Water: Public
- Utilities for property: Sewer Available, Water Available, Cable Available
Community & neighborhood
Community
- Community features: Curbs
Location
- Region: Addison
- Subdivision: Chatham Court
Price history
| Date | Event | Price |
|---|---|---|
| 7/25/2025 | Sold | -- |
Source: NTREIS #20968880 | ||
| 7/14/2025 | Pending sale | $699,000$237/sqft |
Source: NTREIS #20968880 | ||
| 7/5/2025 | Contingent | $699,000$237/sqft |
Source: NTREIS #20968880 | ||
| 6/25/2025 | Price change | $699,000-3.6%$237/sqft |
Source: NTREIS #20968880 | ||
| 6/23/2025 | Listed for sale | $725,000+45%$246/sqft |
Source: NTREIS #20968880 | ||
Public tax history
| Year | Property taxes | Tax assessment |
|---|---|---|
| 2024 | $9,370 -26% | $622,720 +6.7% |
| 2023 | $12,659 +39.6% | $583,640 +23.4% |
| 2022 | $9,069 -9.4% | $472,900 -3.4% |
Find assessor info on the county website
Neighborhood: 75001
Nearby schools
GreatSchools rating
- 4/10George Herbert Walker Bush Elementary SchoolGrades: PK-5Distance: 0.6 mi
- 4/10Ewell D Walker Middle SchoolGrades: 6-8Distance: 3.2 mi
- 3/10W T White High SchoolGrades: 9-12Distance: 2.6 mi
Schools provided by the listing agent
- Elementary: Frank Guzick
- Middle: Marsh
- High: White
- District: Dallas ISD
Source: NTREIS. This data may not be complete. We recommend contacting the local school district to confirm school assignments for this home.
Get a cash offer in 3 minutes
Find out how much your home could sell for in as little as 3 minutes with a no-obligation cash offer.
Estimated market value
$666,500
Get a cash offer in 3 minutes
Find out how much your home could sell for in as little as 3 minutes with a no-obligation cash offer.
Estimated market value
$666,500


