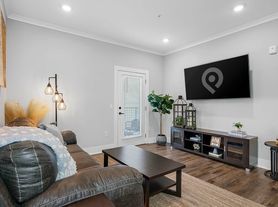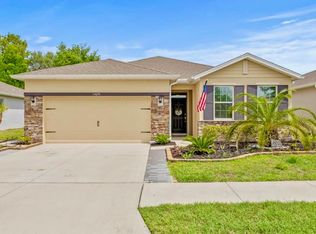2006 Lennar built with 4 bedrooms, 3 full bathrooms and a 3 car garage. This home features formal living & dining rooms, eat in kitchen with 42in maple cabinets and corian counters overlooks family room. Master Bedroom with walk in closets, dual vanities and separate garden tub and shower. Covered lanai on a conservation lot. 2,315 Total Sqft 3223 Total Sqft
Coming soon! This home is currently being enjoyed by another resident but will be available soon. Please respect their privacy and do not disturb.
Amazing 2,315 square foot home with lush landscaping and great natural lighting. This 4-bed, 3-bath home features lots of natural light, vaulted ceilings and warm and inviting family areas with spacious bedrooms. The eat-in kitchen offers ample cabinetry and counter space. The master suite includes walk-in closet and master bath with dual sinks and separate shower and tub. Beautiful landscaping surrounds the home. Use of clubhouse and pool. Landscaping and trash is included.
Please note: The Homeowners Association (HOA) for this home has a separate application process that applicants will need to complete. $100 fee plus $35 background check fee. This includes self-registering with the HOA, completing the HOA's approval process, and paying any fees required by the HOA.
Private landlord owned and listed. First, last and security (3 months rent) due at lease signing. Lawn maintenance and trash is included. Small pets approved by landlord. Must pass background and credit check.
House for rent
Accepts Zillow applications
$2,250/mo
14779 Edgemere Dr, Spring Hill, FL 34609
4beds
2,315sqft
Price may not include required fees and charges.
Single family residence
Available Sat Nov 1 2025
Cats, small dogs OK
Central air
Hookups laundry
Attached garage parking
Forced air
What's special
Spacious bedroomsCorian countersFamily roomMaster suiteVaulted ceilingsLots of natural lightEat in kitchen
- 6 days |
- -- |
- -- |
Travel times
Facts & features
Interior
Bedrooms & bathrooms
- Bedrooms: 4
- Bathrooms: 3
- Full bathrooms: 3
Heating
- Forced Air
Cooling
- Central Air
Appliances
- Included: Dishwasher, Freezer, Microwave, Oven, Refrigerator, WD Hookup
- Laundry: Hookups
Features
- WD Hookup, Walk In Closet
- Flooring: Carpet, Tile
Interior area
- Total interior livable area: 2,315 sqft
Property
Parking
- Parking features: Attached
- Has attached garage: Yes
- Details: Contact manager
Features
- Exterior features: Garbage included in rent, Heating system: Forced Air, Landscaping included in rent, Walk In Closet
Details
- Parcel number: R1022318360403200200
Construction
Type & style
- Home type: SingleFamily
- Property subtype: Single Family Residence
Utilities & green energy
- Utilities for property: Garbage
Community & HOA
Community
- Features: Clubhouse
Location
- Region: Spring Hill
Financial & listing details
- Lease term: 1 Year
Price history
| Date | Event | Price |
|---|---|---|
| 10/1/2025 | Listed for rent | $2,250$1/sqft |
Source: Zillow Rentals | ||
| 2/16/2010 | Sold | $105,000-56.4%$45/sqft |
Source: Public Record | ||
| 6/9/2006 | Sold | $241,000$104/sqft |
Source: Public Record | ||

