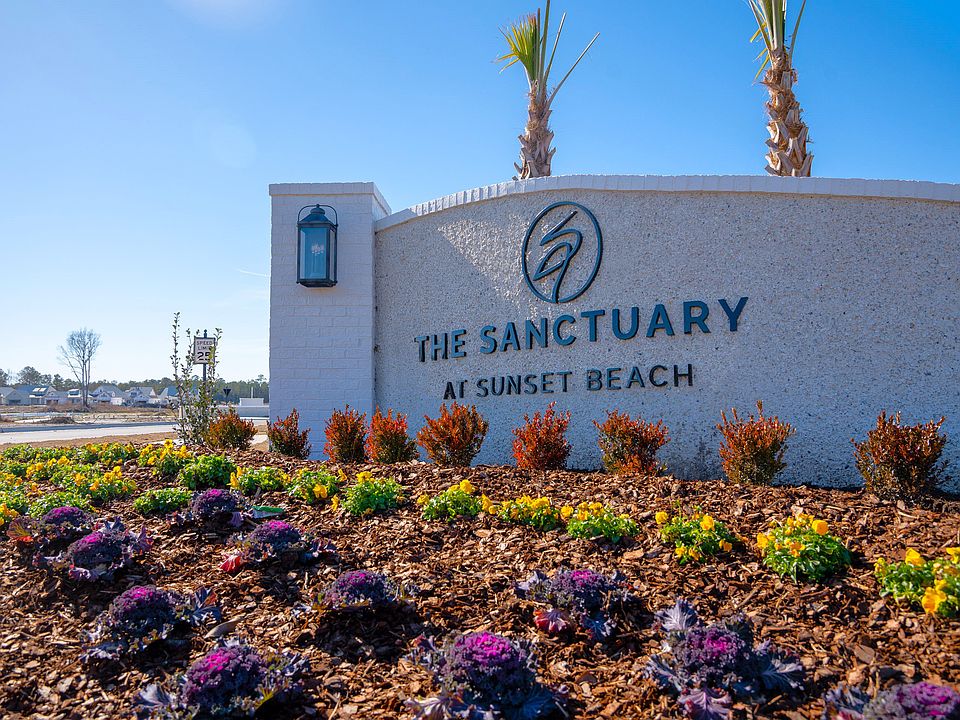Welcome to The Sanctuary at Sunset Beach, a beautiful community close to the beach and steps away from shopping and dining.
The Claremont Home Plan in the Coastal elevation offers comfort and beauty with it's 2,205 sq. ft. of space which includes 3 bedrooms, 3 bathrooms and a bonus room.
Wonderful upgrades grace this home, such as, an 8' center meet slider from great room to covered porch, prestige kitchen with gas cooktop, tile shower and frameless shower door in owners bath, large corner tile tub in owners bath, 8'' vanity faucets in all baths, base cabinets with upper shelving next to fireplace, upgraded marble surround, white wood shelving in owners closet and pantry, craftsman trim package throughout, upgraded levers on interior doors, upgraded lighting package throughout, bonus room with attached bathroom
New construction
$574,904
1478 Manta Ray Way, Sunset Beach, NC 28468
3beds
2,205sqft
Single Family Residence
Built in 2025
10,018.8 Square Feet Lot
$571,900 Zestimate®
$261/sqft
$240/mo HOA
- 70 days |
- 303 |
- 13 |
Zillow last checked: 8 hours ago
Listing updated: November 19, 2025 at 06:15am
Listed by:
Robin L Campbell 803-984-6706,
Clark Family Realty
Source: Hive MLS,MLS#: 100530359 Originating MLS: Cape Fear Realtors MLS, Inc.
Originating MLS: Cape Fear Realtors MLS, Inc.
Travel times
Schedule tour
Facts & features
Interior
Bedrooms & bathrooms
- Bedrooms: 3
- Bathrooms: 3
- Full bathrooms: 3
Rooms
- Room types: Master Bedroom, Bedroom 2, Bedroom 3, Great Room, Dining Room, Laundry, Bonus Room
Primary bedroom
- Level: First
Bedroom 2
- Level: First
Bedroom 3
- Level: First
Bonus room
- Level: Second
Dining room
- Level: First
Great room
- Level: First
Kitchen
- Level: First
Laundry
- Level: First
Heating
- Electric, Heat Pump
Cooling
- Central Air
Appliances
- Included: Vented Exhaust Fan, Gas Cooktop, Built-In Microwave, Built-In Electric Oven, Refrigerator, Disposal, Dishwasher
- Laundry: Dryer Hookup, Washer Hookup, Laundry Room
Features
- Master Downstairs, Walk-in Closet(s), Tray Ceiling(s), High Ceilings, Entrance Foyer, Bookcases, Kitchen Island, Ceiling Fan(s), Pantry, Walk-in Shower, Gas Log, Walk-In Closet(s)
- Flooring: LVT/LVP, Carpet, Tile
- Basement: None
- Attic: Access Only
- Has fireplace: Yes
- Fireplace features: Gas Log
Interior area
- Total structure area: 2,205
- Total interior livable area: 2,205 sqft
Property
Parking
- Total spaces: 4
- Parking features: Concrete, Off Street
- Garage spaces: 2
- Uncovered spaces: 2
Accessibility
- Accessibility features: None
Features
- Levels: One and One Half
- Stories: 2
- Patio & porch: Covered, Patio, Porch
- Exterior features: Irrigation System
- Pool features: None
- Fencing: None
Lot
- Size: 10,018.8 Square Feet
Details
- Parcel number: 242ng001
- Zoning: Sb-Mr-3
- Special conditions: Standard
Construction
Type & style
- Home type: SingleFamily
- Property subtype: Single Family Residence
Materials
- Fiber Cement
- Foundation: Raised, Slab
- Roof: Architectural Shingle
Condition
- New construction: Yes
- Year built: 2025
Details
- Builder name: Bill Clark Homes
- Warranty included: Yes
Utilities & green energy
- Sewer: Public Sewer
- Water: Public
- Utilities for property: Sewer Available, Water Available
Green energy
- Green verification: HERS Index Score
- Energy efficient items: Thermostat
Community & HOA
Community
- Security: Smoke Detector(s)
- Subdivision: The Sanctuary at Sunset Beach
HOA
- Has HOA: Yes
- Amenities included: Barbecue, Clubhouse, Pool, Fitness Center, Maintenance Common Areas, Maintenance Grounds, Sidewalks
- HOA fee: $2,880 annually
- HOA name: Premier Management
- HOA phone: 910-679-3012
Location
- Region: Sunset Beach
Financial & listing details
- Price per square foot: $261/sqft
- Date on market: 9/11/2025
- Cumulative days on market: 70 days
- Listing agreement: Exclusive Right To Sell
- Listing terms: Cash,Conventional,VA Loan
- Road surface type: Paved
About the community
View community detailsSource: Bill Clark Homes
